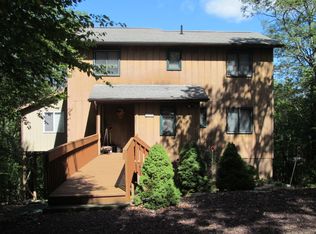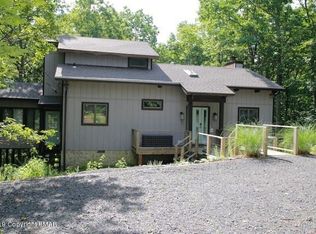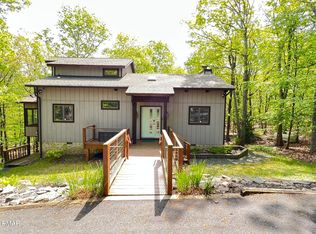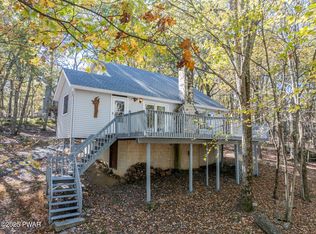Sold for $265,000
$265,000
120 Totteridge Rd, Bushkill, PA 18324
4beds
1,465sqft
Single Family Residence
Built in 1988
0.76 Acres Lot
$267,200 Zestimate®
$181/sqft
$2,163 Estimated rent
Home value
$267,200
$254,000 - $281,000
$2,163/mo
Zestimate® history
Loading...
Owner options
Explore your selling options
What's special
**Motivated Seller** Come check out this Contemporary style home with 4 Bedroom and 2 Full Baths in Desirable Saw Creek Estates. The features are OPEN Concept with beautiful stone-faced fireplace, a sunroom perfect for relaxing or entertaining, TANKLESS HW HEATER, 3 MINI Splits, a full basement with a laundry area and plenty of storage.
An adjacent .41-acre lot is included in the sale, providing extra space, added privacy, or future possibilities.
Saw Creek Estates offers 24/7 security and a wide range of amenities including indoor and outdoor pools, fitness center, tennis and basketball courts, ski hill, restaurant, lakes, and more—all within a beautifully maintained, gated community.
Zillow last checked: 8 hours ago
Listing updated: November 13, 2025 at 01:00pm
Listed by:
Irene Santiago 570-982-1886,
Keller Williams Real Estate - Stroudsburg
Bought with:
Terri B. Harris, RS358109
Smart Way America Realty
Source: PMAR,MLS#: PM-133034
Facts & features
Interior
Bedrooms & bathrooms
- Bedrooms: 4
- Bathrooms: 2
- Full bathrooms: 2
Primary bedroom
- Level: Main
- Area: 144
- Dimensions: 12 x 12
Bedroom 2
- Level: Second
- Area: 156
- Dimensions: 12 x 13
Bedroom 3
- Level: Second
- Area: 144
- Dimensions: 12 x 12
Bedroom 4
- Level: Second
- Area: 132
- Dimensions: 12 x 11
Primary bathroom
- Level: Main
- Area: 77.4
- Dimensions: 9 x 8.6
Bathroom 2
- Level: Upper
- Area: 20
- Dimensions: 5 x 4
Dining room
- Level: Main
- Area: 144
- Dimensions: 12 x 12
Kitchen
- Level: Main
- Area: 156
- Dimensions: 13 x 12
Living room
- Level: Main
- Area: 240
- Dimensions: 15 x 16
Other
- Description: Laundry room/storage closets
- Level: Lower
- Area: 650
- Dimensions: 25 x 26
Heating
- Baseboard
Cooling
- Ductless
Appliances
- Included: Electric Oven, Electric Range, Refrigerator, Dishwasher, Microwave, Washer, Dryer
- Laundry: Lower Level
Features
- Breakfast Nook
- Flooring: Laminate
- Basement: Full,Exterior Entry,Partially Finished,Heated
- Number of fireplaces: 1
- Fireplace features: Living Room, Stone
Interior area
- Total structure area: 2,265
- Total interior livable area: 1,465 sqft
- Finished area above ground: 1,465
- Finished area below ground: 800
Property
Parking
- Total spaces: 4
- Parking features: Open
- Uncovered spaces: 4
Features
- Stories: 2
- Patio & porch: Side Porch, Covered
- Exterior features: Storage
- Fencing: Back Yard,Wire
Lot
- Size: 0.76 Acres
- Features: Cleared
Details
- Additional structures: Shed(s)
- Parcel number: 09734501173398
- Zoning description: Residential
Construction
Type & style
- Home type: SingleFamily
- Architectural style: Contemporary
- Property subtype: Single Family Residence
Materials
- Asphalt, T1-11
- Foundation: Concrete Perimeter
- Roof: Asphalt
Condition
- Year built: 1988
Utilities & green energy
- Sewer: Public Sewer
- Water: Public
Community & neighborhood
Security
- Security features: 24 Hour Security, Carbon Monoxide Detector(s), Fire Alarm, Security Gate, Smoke Detector(s)
Location
- Region: Bushkill
- Subdivision: Saw Creek Estates
HOA & financial
HOA
- Has HOA: Yes
- HOA fee: $2,073 annually
- Amenities included: Security, Gated, Clubhouse, Picnic Area, Restaurant, Playground, Recreation Facilities, Outdoor Pool, Indoor Pool, Spa/Hot Tub, Fitness Center, Tennis Court(s), Basketball Court
- Services included: Trash, Security, Maintenance Grounds, Maintenance Road
Other
Other facts
- Listing terms: Cash,Conventional,FHA,USDA Loan,VA Loan,Seller's Assistance,1031 Exchange
Price history
| Date | Event | Price |
|---|---|---|
| 9/19/2025 | Sold | $265,000-3.6%$181/sqft |
Source: PMAR #PM-133034 Report a problem | ||
| 8/14/2025 | Pending sale | $274,900$188/sqft |
Source: PMAR #PM-133034 Report a problem | ||
| 6/21/2025 | Price change | $274,900-8.3%$188/sqft |
Source: PMAR #PM-133034 Report a problem | ||
| 6/11/2025 | Listed for sale | $299,900+135.8%$205/sqft |
Source: PMAR #PM-133034 Report a problem | ||
| 10/27/2016 | Sold | $127,200+157%$87/sqft |
Source: PMAR #PM-38571 Report a problem | ||
Public tax history
| Year | Property taxes | Tax assessment |
|---|---|---|
| 2025 | $4,072 +4.7% | $103,450 |
| 2024 | $3,890 +4.6% | $103,450 |
| 2023 | $3,718 -1.3% | $103,450 |
Find assessor info on the county website
Neighborhood: 18324
Nearby schools
GreatSchools rating
- 5/10Middle Smithfield El SchoolGrades: K-5Distance: 4 mi
- 3/10Lehman Intermediate SchoolGrades: 6-8Distance: 4.6 mi
- 3/10East Stroudsburg Senior High School NorthGrades: 9-12Distance: 4.7 mi
Get a cash offer in 3 minutes
Find out how much your home could sell for in as little as 3 minutes with a no-obligation cash offer.
Estimated market value
$267,200



