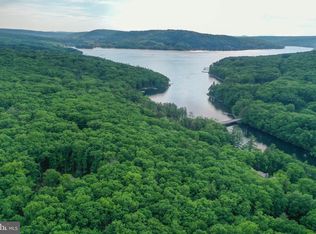Sold for $650,000
$650,000
120 Tooth Pick Rd, Swanton, MD 21561
5beds
2,340sqft
Single Family Residence
Built in 1992
1.19 Acres Lot
$661,600 Zestimate®
$278/sqft
$2,558 Estimated rent
Home value
$661,600
$569,000 - $767,000
$2,558/mo
Zestimate® history
Loading...
Owner options
Explore your selling options
What's special
Deep Creek Lake's 120 Tooth Pick Rd offers privacy and a host of lifestyle amenities. Take a short walk to the lake, and Deep Creek’s state park, offering a few thousand acres to explore, bike, hike, ski, etc. Convenient to several golf courses, The Wisp, restaurants, and much more. A warm and inviting home featuring 5 bedrooms with three being primary suites, a covered porch, large deck, hand hewn logs, game room, and attached 2 car garage. Recently updated and remodeled throughout. There's also an apartment over the attached garage with private entrance. Top it all off with a massive 27x40 detached garage used to store boats, RVs, and ATV's. This place covers all the bases to kick back and enjoy all that Deep Creek Lake and Garrett County has to offer.
Zillow last checked: 8 hours ago
Listing updated: November 14, 2024 at 08:03am
Listed by:
Russell Bounds 301-501-1000,
Railey Realty, Inc.
Bought with:
Candyce Astroth, 0225234386
Samson Properties
Source: Bright MLS,MLS#: MDGA2008138
Facts & features
Interior
Bedrooms & bathrooms
- Bedrooms: 5
- Bathrooms: 4
- Full bathrooms: 4
- Main level bathrooms: 1
- Main level bedrooms: 2
Basement
- Area: 1340
Heating
- Central, Electric, Propane
Cooling
- Central Air, Ceiling Fan(s), Electric
Appliances
- Included: Microwave, Built-In Range, Cooktop, Dishwasher, Disposal, Dryer, Oven/Range - Gas, Refrigerator, Six Burner Stove, Washer, Electric Water Heater
- Laundry: In Basement, Laundry Room, Mud Room
Features
- 2nd Kitchen, Additional Stairway, Bathroom - Walk-In Shower, Built-in Features, Butlers Pantry, Ceiling Fan(s), Combination Dining/Living, Combination Kitchen/Dining, Combination Kitchen/Living, Dining Area, Efficiency, Exposed Beams, Open Floorplan, Kitchen - Gourmet, Kitchen Island, Pantry, Primary Bath(s), Walk-In Closet(s), Other, 2 Story Ceilings, 9'+ Ceilings, High Ceilings, Wood Ceilings, Wood Walls, Dry Wall
- Flooring: Carpet, Ceramic Tile, Engineered Wood, Laminate
- Basement: Heated,Interior Entry,Partially Finished,Concrete,Walk-Out Access,Workshop
- Has fireplace: No
Interior area
- Total structure area: 3,080
- Total interior livable area: 2,340 sqft
- Finished area above ground: 1,740
- Finished area below ground: 600
Property
Parking
- Total spaces: 8
- Parking features: Storage, Built In, Garage Door Opener, Inside Entrance, Oversized, Other, Driveway, Detached, Attached
- Attached garage spaces: 5
- Uncovered spaces: 3
Accessibility
- Accessibility features: None
Features
- Levels: Three
- Stories: 3
- Patio & porch: Deck, Porch, Patio, Roof
- Exterior features: Storage, Extensive Hardscape
- Pool features: None
- Has view: Yes
- View description: Trees/Woods
- Waterfront features: Lake
Lot
- Size: 1.19 Acres
- Features: Backs to Trees, Private, Wooded
Details
- Additional structures: Above Grade, Below Grade, Outbuilding
- Parcel number: 1218037068
- Zoning: R
- Zoning description: LAKE RESIDENTIAL
- Special conditions: Standard
Construction
Type & style
- Home type: SingleFamily
- Architectural style: Cabin/Lodge
- Property subtype: Single Family Residence
Materials
- Frame, Composition, Glass, Mixed, Rock, Stone, Wood Siding
- Foundation: Concrete Perimeter
- Roof: Asphalt,Shingle
Condition
- Excellent
- New construction: No
- Year built: 1992
Details
- Builder name: Chaplopty
Utilities & green energy
- Sewer: Public Sewer
- Water: Well
- Utilities for property: Cable
Community & neighborhood
Location
- Region: Swanton
- Subdivision: William Jaspert
Other
Other facts
- Listing agreement: Exclusive Right To Sell
- Ownership: Fee Simple
Price history
| Date | Event | Price |
|---|---|---|
| 11/14/2024 | Sold | $650,000$278/sqft |
Source: | ||
| 10/3/2024 | Contingent | $650,000$278/sqft |
Source: | ||
| 9/27/2024 | Listed for sale | $650,000+116.7%$278/sqft |
Source: | ||
| 5/19/2015 | Sold | $300,000-2.9%$128/sqft |
Source: Public Record Report a problem | ||
| 12/13/2014 | Pending sale | $309,000$132/sqft |
Source: Long & Foster Real Estate #GA8153756 Report a problem | ||
Public tax history
| Year | Property taxes | Tax assessment |
|---|---|---|
| 2025 | $6,327 +18.4% | $535,300 +17% |
| 2024 | $5,342 +20.5% | $457,367 +20.5% |
| 2023 | $4,432 +25.8% | $379,433 +25.8% |
Find assessor info on the county website
Neighborhood: 21561
Nearby schools
GreatSchools rating
- 4/10Broad Ford Elementary SchoolGrades: PK-5Distance: 7.9 mi
- 5/10Southern Middle SchoolGrades: 6-8Distance: 7.9 mi
- 5/10Southern Garrett High SchoolGrades: 9-12Distance: 8.8 mi
Schools provided by the listing agent
- District: Garrett County Public Schools
Source: Bright MLS. This data may not be complete. We recommend contacting the local school district to confirm school assignments for this home.
Get pre-qualified for a loan
At Zillow Home Loans, we can pre-qualify you in as little as 5 minutes with no impact to your credit score.An equal housing lender. NMLS #10287.
