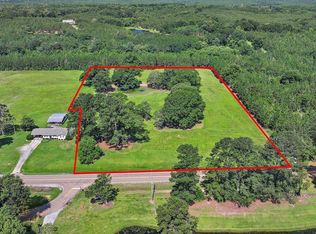Beautifully updated home on 4 acres in Rankin Co. This 3 bedroom 2 bath split plan home has granite countertops and travertine floors in most of the home. The rest of the home has brand new vinyl wood-like floors. AC is only a few years old. Master bedroom is large and the master bath has granite countertops and updated tile shower. Large formal dinning area has an office space also. Living area is huge with vaulted ceilings. The other two bedrooms share a hallway and bath. Sit and enjoy your beautiful view from the swing on the front porch or get busy with a project in the back yard in the workshop. There is a long winding deck from the front door that leads to the above ground pool for the kids to enjoy their summer! Country living within a mile from town.
This property is off market, which means it's not currently listed for sale or rent on Zillow. This may be different from what's available on other websites or public sources.

