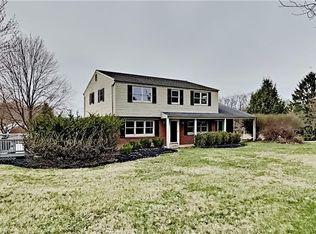Sold for $620,000
$620,000
120 Timothy Rd, Gibsonia, PA 15044
4beds
2,690sqft
Single Family Residence
Built in 1975
1.08 Acres Lot
$627,400 Zestimate®
$230/sqft
$3,516 Estimated rent
Home value
$627,400
$596,000 - $659,000
$3,516/mo
Zestimate® history
Loading...
Owner options
Explore your selling options
What's special
An Entertainers Dream,Prime Location,& Quality Construction on over 1 acre that neighbors Pine Richland High School w/ Tons Of Amenities.This 4 BR,4 BA home features a bright living & dining room with LVP flooring.The chefs kitchen w/ custom cabinets/hardware,island,double oven,& stainless steel appliances.Cozy family room w/ fireplace,bay window,& built in shelving/storage.1st floor den w/ double doors,bay window,& deck access.1st floor laundry room & 1/2 bath w/ man door leading to a private hot tub cabana.Master suite w/ walk-in california closet & a luxurious private bath w/ jacuzzi tub,walk-in shower,& double sink vanity.3 Guest Rooms w/ Cali Closets & Guest Bath.The finished basement offers a work out room,2nd kitchen,infrared sauna,& theater room.Get ready to host w/ the stunning pool thats fully fenced.2-car garage w/ man door, electric charger,new garage doors,& fresh epoxy flooring.Covered Back Deck,Patio Area,Fire Pit Area,& Large storage shed.Home Equipped w/ Solar Panels.
Zillow last checked: 8 hours ago
Listing updated: October 24, 2024 at 06:17am
Listed by:
David Hall 724-662-2740,
ERA JOHNSON REAL ESTATE INC.
Bought with:
Jason Rakers
RE/MAX SELECT REALTY
Source: WPMLS,MLS#: 1667567 Originating MLS: West Penn Multi-List
Originating MLS: West Penn Multi-List
Facts & features
Interior
Bedrooms & bathrooms
- Bedrooms: 4
- Bathrooms: 4
- Full bathrooms: 2
- 1/2 bathrooms: 2
Primary bedroom
- Level: Upper
- Dimensions: 14x13
Bedroom 2
- Level: Upper
- Dimensions: 12x14
Bedroom 3
- Level: Upper
- Dimensions: 12x13
Bedroom 4
- Level: Upper
- Dimensions: 12x16
Bonus room
- Level: Lower
- Dimensions: 13x15
Den
- Level: Main
- Dimensions: 14x14
Dining room
- Level: Main
- Dimensions: 12x12
Entry foyer
- Level: Main
- Dimensions: 6x7
Family room
- Level: Main
- Dimensions: 12x20
Game room
- Level: Lower
- Dimensions: 13x22
Kitchen
- Level: Main
- Dimensions: 13x18
Laundry
- Level: Main
- Dimensions: 13x8
Living room
- Level: Main
- Dimensions: 23x15
Heating
- Forced Air, Gas
Cooling
- Central Air
Appliances
- Included: Some Gas Appliances, Dryer, Dishwasher, Microwave, Refrigerator, Stove, Washer
Features
- Hot Tub/Spa, Jetted Tub, Kitchen Island
- Flooring: Tile, Vinyl, Carpet
- Basement: Finished,Interior Entry
- Number of fireplaces: 1
- Fireplace features: Family/Living/Great Room
Interior area
- Total structure area: 2,690
- Total interior livable area: 2,690 sqft
Property
Parking
- Total spaces: 2
- Parking features: Built In, Garage Door Opener
- Has attached garage: Yes
Features
- Levels: Two
- Stories: 2
- Pool features: Pool
- Has spa: Yes
- Spa features: Hot Tub
Lot
- Size: 1.08 Acres
- Dimensions: 215 x 261 x 181 x 198
Details
- Parcel number: 2003E00001000000
Construction
Type & style
- Home type: SingleFamily
- Architectural style: Other,Two Story
- Property subtype: Single Family Residence
Materials
- Frame, Vinyl Siding
- Roof: Asphalt
Condition
- Resale
- Year built: 1975
Utilities & green energy
- Sewer: Septic Tank
- Water: Public
Community & neighborhood
Community
- Community features: Public Transportation
Location
- Region: Gibsonia
Price history
| Date | Event | Price |
|---|---|---|
| 2/14/2026 | Listing removed | $644,900$240/sqft |
Source: | ||
| 1/16/2026 | Contingent | $644,900$240/sqft |
Source: | ||
| 1/12/2026 | Price change | $644,900-1.5%$240/sqft |
Source: | ||
| 11/18/2025 | Price change | $655,000-1.5%$243/sqft |
Source: | ||
| 11/7/2025 | Listed for sale | $665,000+7.3%$247/sqft |
Source: | ||
Public tax history
| Year | Property taxes | Tax assessment |
|---|---|---|
| 2025 | $8,738 +12.4% | $325,000 +5.9% |
| 2024 | $7,772 +435.2% | $307,000 |
| 2023 | $1,452 | $307,000 |
Find assessor info on the county website
Neighborhood: 15044
Nearby schools
GreatSchools rating
- 10/10Richland El SchoolGrades: K-3Distance: 3 mi
- 8/10Pine-Richland Middle SchoolGrades: 7-8Distance: 0.3 mi
- 10/10Pine-Richland High SchoolGrades: 9-12Distance: 0.3 mi
Schools provided by the listing agent
- District: Pine/Richland
Source: WPMLS. This data may not be complete. We recommend contacting the local school district to confirm school assignments for this home.
Get pre-qualified for a loan
At Zillow Home Loans, we can pre-qualify you in as little as 5 minutes with no impact to your credit score.An equal housing lender. NMLS #10287.
Sell with ease on Zillow
Get a Zillow Showcase℠ listing at no additional cost and you could sell for —faster.
$627,400
2% more+$12,548
With Zillow Showcase(estimated)$639,948
