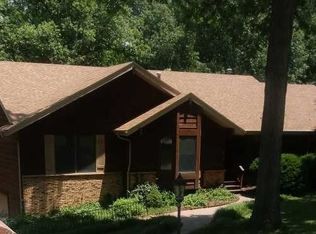Closed
Listing Provided by:
Melissa Fanning,
VUE Realty LLC,
Scott Fanning,
VUE Realty LLC
Bought with: Berkshire Hathaway HomeServices Select Properties
Price Unknown
120 Timber Run, Saint Peters, MO 63376
4beds
2,004sqft
Single Family Residence
Built in 1986
0.84 Acres Lot
$451,100 Zestimate®
$--/sqft
$2,780 Estimated rent
Home value
$451,100
$429,000 - $474,000
$2,780/mo
Zestimate® history
Loading...
Owner options
Explore your selling options
What's special
This Charming 4 Bedroom, 2.5 Bath w/ Over-Sized 2 Car-Garage Tri-Level Home offers a perfect blend of Comfort & Nature's Embrace. Nestled against a serene backdrop of lush trees, (almost a full acre) & Private Oasis located in a quiet neighborhood of in the heart of St. Peters. Sit on your Beautiful Screened-in Cedar Porch w/an amazing view to the park-like backyard. Home offers lots of Upgrades & Updates. Kitchen has Custom Oak Cabinets, Oversize Pantry, Stainless Steel Appliances, Built in Oven & Microwave, Downdraft Ceramic Cooktop, Solid Surface Quartz Countertops, Breakfast Rm, Separate Dining Rm, Master Bath w/upgraded Shower Panels & Rain Shower, Heated Towel Rack,2-closets/(1)Walk-in Closet.(2)-Fireplaces:Wood-Burning Fireplace Insert w/Blower on Main Floor, Sunken Living Room w/Built-in Floor to Ceiling Oak Bookshelves, Lower-Level has Vent-Free Stone Gas Fireplace in Family-Room w/Small Wet-Bar Area in Walk-Out fully finished Lower Level.Unfinished Basement w/Lots of storage.
Zillow last checked: 8 hours ago
Listing updated: May 05, 2025 at 02:17pm
Listing Provided by:
Melissa Fanning,
VUE Realty LLC,
Scott Fanning,
VUE Realty LLC
Bought with:
Laurie A Duepner, 2012009447
Berkshire Hathaway HomeServices Select Properties
Source: MARIS,MLS#: 23054515 Originating MLS: St. Louis Association of REALTORS
Originating MLS: St. Louis Association of REALTORS
Facts & features
Interior
Bedrooms & bathrooms
- Bedrooms: 4
- Bathrooms: 3
- Full bathrooms: 2
- 1/2 bathrooms: 1
Primary bedroom
- Features: Floor Covering: Carpeting, Wall Covering: Some
- Level: Upper
- Area: 210
- Dimensions: 15x14
Primary bathroom
- Features: Wall Covering: Some
- Level: Upper
Other
- Features: Wall Covering: Some
- Level: Upper
- Area: 143
- Dimensions: 13x11
Other
- Features: Wall Covering: Some
- Level: Upper
- Area: 130
- Dimensions: 13x10
Other
- Features: Wall Covering: Some
- Level: Lower
- Area: 130
- Dimensions: 10x13
Breakfast room
- Features: Floor Covering: Ceramic Tile, Wall Covering: Some
- Level: Main
- Area: 121
- Dimensions: 11x11
Dining room
- Features: Floor Covering: Ceramic Tile, Wall Covering: Some
- Level: Main
- Area: 216
- Dimensions: 12x18
Family room
- Features: Wall Covering: Some
- Level: Lower
- Area: 506
- Dimensions: 22x23
Great room
- Features: Floor Covering: Wood, Wall Covering: Some
- Level: Main
- Area: 342
- Dimensions: 19x18
Kitchen
- Features: Floor Covering: Ceramic Tile, Wall Covering: Some
- Level: Main
- Area: 132
- Dimensions: 11x12
Laundry
- Features: Wall Covering: Some
- Level: Lower
- Area: 64
- Dimensions: 8x8
Heating
- Natural Gas, Forced Air
Cooling
- Central Air, Electric
Appliances
- Included: Gas Water Heater, Dishwasher, Disposal, Down Draft, Cooktop, Electric Cooktop, Microwave, Stainless Steel Appliance(s)
Features
- Double Vanity, Shower, Entrance Foyer, Breakfast Room, Eat-in Kitchen, Pantry, Bookcases, Cathedral Ceiling(s), Open Floorplan, Special Millwork, Vaulted Ceiling(s), Walk-In Closet(s), Bar, Sunken Living Room, Separate Dining
- Flooring: Hardwood
- Doors: Panel Door(s), Sliding Doors, Storm Door(s)
- Windows: Skylight(s), Insulated Windows, Tilt-In Windows
- Basement: Full,Partially Finished,Sleeping Area,Sump Pump,Walk-Out Access
- Number of fireplaces: 2
- Fireplace features: Family Room, Living Room, Insert, Ventless, Recreation Room
Interior area
- Total structure area: 2,004
- Total interior livable area: 2,004 sqft
- Finished area above ground: 2,004
Property
Parking
- Total spaces: 2
- Parking features: Garage, Garage Door Opener, Oversized
- Garage spaces: 2
Features
- Levels: Three Or More,Multi/Split
- Patio & porch: Screened
Lot
- Size: 0.84 Acres
- Features: Adjoins Wooded Area
Details
- Parcel number: 300045426000026.0000000
- Special conditions: Standard
Construction
Type & style
- Home type: SingleFamily
- Property subtype: Single Family Residence
Materials
- Fiber Cement
Condition
- Year built: 1986
Utilities & green energy
- Sewer: Public Sewer
- Water: Public
- Utilities for property: Natural Gas Available
Community & neighborhood
Location
- Region: Saint Peters
- Subdivision: Timberidge #2
Other
Other facts
- Listing terms: Cash,Conventional,FHA,VA Loan
- Ownership: Owner by Contract
- Road surface type: Asphalt
Price history
| Date | Event | Price |
|---|---|---|
| 10/16/2023 | Sold | -- |
Source: | ||
| 9/25/2023 | Pending sale | $425,000$212/sqft |
Source: | ||
| 9/23/2023 | Listed for sale | $425,000$212/sqft |
Source: | ||
| 9/17/2023 | Pending sale | $425,000$212/sqft |
Source: | ||
| 9/15/2023 | Listed for sale | $425,000$212/sqft |
Source: | ||
Public tax history
| Year | Property taxes | Tax assessment |
|---|---|---|
| 2025 | -- | $72,672 +5.6% |
| 2024 | $4,798 +0.1% | $68,836 |
| 2023 | $4,792 +20.4% | $68,836 +29.1% |
Find assessor info on the county website
Neighborhood: 63376
Nearby schools
GreatSchools rating
- 8/10Henderson Elementary SchoolGrades: K-5Distance: 0.7 mi
- 7/10Hollenbeck Middle SchoolGrades: 6-8Distance: 3.8 mi
- 8/10Francis Howell North High SchoolGrades: 9-12Distance: 1.2 mi
Schools provided by the listing agent
- Elementary: Henderson Elem.
- Middle: Hollenbeck Middle
- High: Francis Howell North High
Source: MARIS. This data may not be complete. We recommend contacting the local school district to confirm school assignments for this home.
Get a cash offer in 3 minutes
Find out how much your home could sell for in as little as 3 minutes with a no-obligation cash offer.
Estimated market value$451,100
Get a cash offer in 3 minutes
Find out how much your home could sell for in as little as 3 minutes with a no-obligation cash offer.
Estimated market value
$451,100
