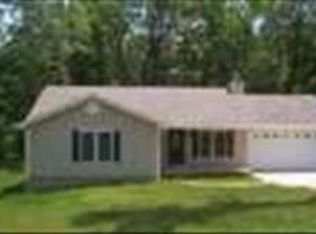Closed
$380,000
120 Tilson Rd, Athens, GA 30606
4beds
2,251sqft
Single Family Residence
Built in 2002
0.74 Acres Lot
$386,700 Zestimate®
$169/sqft
$2,506 Estimated rent
Home value
$386,700
$329,000 - $452,000
$2,506/mo
Zestimate® history
Loading...
Owner options
Explore your selling options
What's special
A rare find in Clarke County - stately, elegant, and ideally located just minutes from UGA, Five Points, The Falls, and Epps Bridge. This beautifully maintained home features hardwood floors throughout the main level, updated lighting, and open sight lines perfect for entertaining. Designed with everyday living in mind, the main floor offers adaptable spaces for family gatherings, remote work, playtime, or formal dining - whatever suits your lifestyle. Step outside to a freshly updated deck overlooking a tranquil, tree-lined backyard - ideal for grilling, gathering, or relaxing. The upstairs offers 4 spacious bedrooms and 2 full baths, including a large primary suite with a generous closet and en-suite bath. Enjoy abundant natural light and the convenience of second-floor laundry. Recent updates include a fully encapsulated crawlspace, a new HVAC system, and a newer roof. Avoid getting caught in the rain with direct access to the kitchen from an attached, two-car garage that offers ample storage, convenience, and functionality. This home blends timeless charm with modern comfort. Dont miss this rare, move-in ready opportunity in a prime Athens location!
Zillow last checked: 8 hours ago
Listing updated: August 06, 2025 at 07:57am
Listed by:
Amanda Taylor 706-510-8680,
Coldwell Banker Upchurch Realty
Bought with:
Carol Ragin, 445793
Nabo Realty Inc.
Source: GAMLS,MLS#: 10542339
Facts & features
Interior
Bedrooms & bathrooms
- Bedrooms: 4
- Bathrooms: 3
- Full bathrooms: 2
- 1/2 bathrooms: 1
Kitchen
- Features: Breakfast Area, Pantry, Solid Surface Counters
Heating
- Central
Cooling
- Electric
Appliances
- Included: Dishwasher, Microwave, Oven/Range (Combo)
- Laundry: Other
Features
- Double Vanity, Other, Separate Shower, Soaking Tub, Split Foyer, Entrance Foyer, Walk-In Closet(s)
- Flooring: Hardwood, Laminate, Tile
- Basement: Crawl Space
- Attic: Pull Down Stairs
- Number of fireplaces: 1
Interior area
- Total structure area: 2,251
- Total interior livable area: 2,251 sqft
- Finished area above ground: 2,251
- Finished area below ground: 0
Property
Parking
- Parking features: Attached, Garage
- Has attached garage: Yes
Features
- Levels: Two
- Stories: 2
- Patio & porch: Deck
- Exterior features: Other
Lot
- Size: 0.74 Acres
- Features: Private
Details
- Parcel number: 132C2 A006
Construction
Type & style
- Home type: SingleFamily
- Architectural style: Traditional
- Property subtype: Single Family Residence
Materials
- Brick
- Roof: Composition
Condition
- Resale
- New construction: No
- Year built: 2002
Utilities & green energy
- Sewer: Public Sewer
- Water: Public
- Utilities for property: Cable Available, Other, Sewer Connected
Community & neighborhood
Community
- Community features: None
Location
- Region: Athens
- Subdivision: Berkley Hills
HOA & financial
HOA
- Has HOA: No
- Services included: None
Other
Other facts
- Listing agreement: Exclusive Right To Sell
Price history
| Date | Event | Price |
|---|---|---|
| 8/4/2025 | Sold | $380,000-1.3%$169/sqft |
Source: | ||
| 6/30/2025 | Pending sale | $385,000$171/sqft |
Source: | ||
| 6/12/2025 | Listed for sale | $385,000+35.6%$171/sqft |
Source: Hive MLS #1027405 Report a problem | ||
| 10/29/2021 | Sold | $284,000+3.3%$126/sqft |
Source: Public Record Report a problem | ||
| 9/16/2021 | Pending sale | $275,000+71.9%$122/sqft |
Source: | ||
Public tax history
| Year | Property taxes | Tax assessment |
|---|---|---|
| 2024 | $4,459 +7.2% | $142,676 +7.2% |
| 2023 | $4,161 +15.9% | $133,154 +18.3% |
| 2022 | $3,591 +49.2% | $112,560 +30.4% |
Find assessor info on the county website
Neighborhood: 30606
Nearby schools
GreatSchools rating
- 6/10Timothy Elementary SchoolGrades: PK-5Distance: 3 mi
- 7/10Clarke Middle SchoolGrades: 6-8Distance: 1.7 mi
- 6/10Clarke Central High SchoolGrades: 9-12Distance: 2.3 mi
Schools provided by the listing agent
- Elementary: Timothy
- Middle: Clarke
- High: Clarke Central
Source: GAMLS. This data may not be complete. We recommend contacting the local school district to confirm school assignments for this home.
Get pre-qualified for a loan
At Zillow Home Loans, we can pre-qualify you in as little as 5 minutes with no impact to your credit score.An equal housing lender. NMLS #10287.
Sell for more on Zillow
Get a Zillow Showcase℠ listing at no additional cost and you could sell for .
$386,700
2% more+$7,734
With Zillow Showcase(estimated)$394,434
