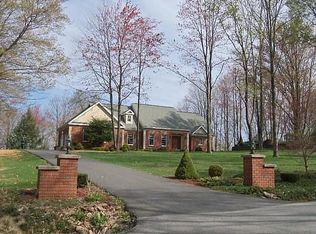Magnificent, spacious home with 3 fully finished floors in a wooded setting on over 2 acres! 5 plus bedrooms, 4 full and 2 half baths, 3 car garage. Heated ceramic tile floors in the Foyer, Kitchen, and Master Bathroom. A luxurious Master Suite offers a large bathroom and walk-in closet,and a spiral stairway to a private loft. A fully equipped Kitchen with granite is great for entertaining!
This property is off market, which means it's not currently listed for sale or rent on Zillow. This may be different from what's available on other websites or public sources.
