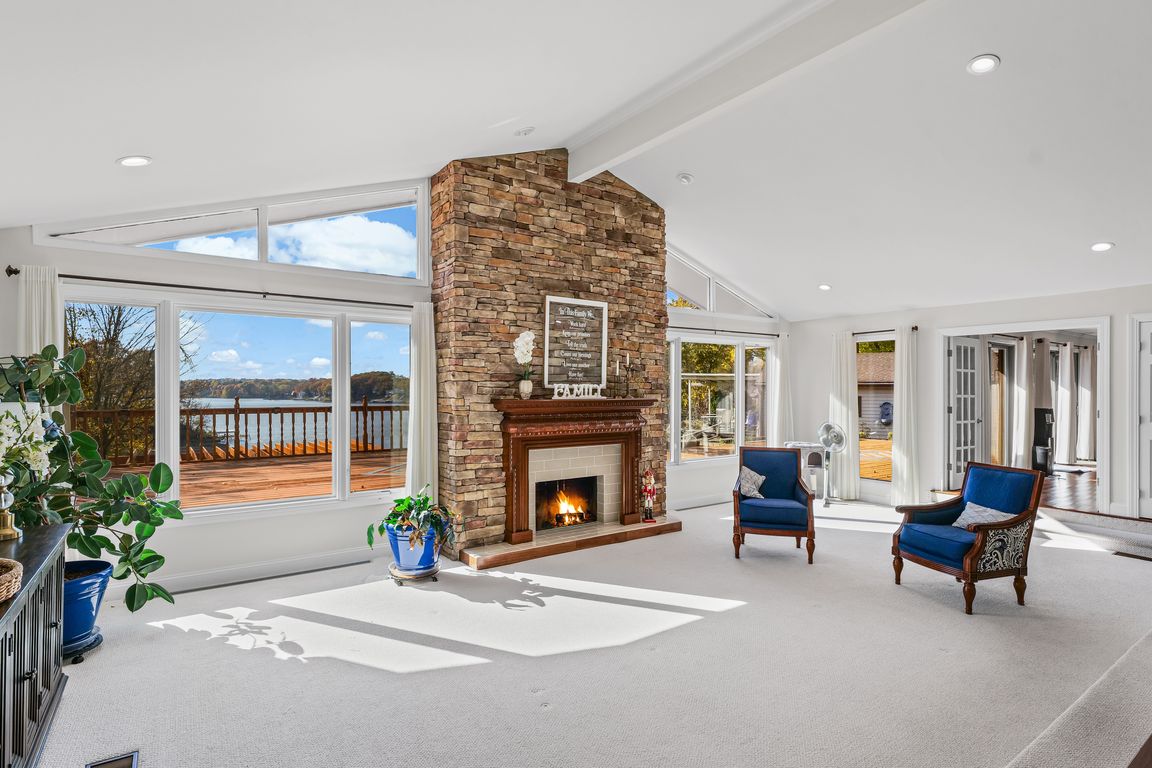
For sale
$574,900
5beds
5,758sqft
120 Thornhill Dr, Danville, IL 61832
5beds
5,758sqft
Single family residence
Built in 1974
1.24 Acres
4 Attached garage spaces
$100 price/sqft
What's special
Floor-to-ceiling fireplaceMultiple fireplacesPrimary suiteUpdated five-bedroom four-bath ranchStunning water viewsOpen kitchenAmple cabinetry
Experience lakeside luxury with this updated five-bedroom, four-bath ranch offering over 6,000 finished square feet and a walkout basement. Perfectly positioned on Lake Vermilion, this home blends elegant design with modern comfort and stunning water views. The main level features a spacious living room with a floor-to-ceiling fireplace and wall of ...
- 26 days |
- 2,491 |
- 122 |
Source: CIBR,MLS#: 6256150 Originating MLS: Central Illinois Board Of REALTORS
Originating MLS: Central Illinois Board Of REALTORS
Travel times
Living Room
Kitchen
Primary Bedroom
Zillow last checked: 8 hours ago
Listing updated: November 14, 2025 at 07:58am
Listed by:
Nate Evans 888-574-9405,
eXp Realty
Source: CIBR,MLS#: 6256150 Originating MLS: Central Illinois Board Of REALTORS
Originating MLS: Central Illinois Board Of REALTORS
Facts & features
Interior
Bedrooms & bathrooms
- Bedrooms: 5
- Bathrooms: 4
- Full bathrooms: 4
Primary bedroom
- Level: Main
- Dimensions: 26 x 15
Bedroom
- Level: Main
- Dimensions: 11 x 13
Bedroom
- Level: Main
- Dimensions: 11 x 15
Bedroom
- Level: Basement
- Dimensions: 13 x 15
Bedroom
- Level: Basement
- Dimensions: 17 x 12
Primary bathroom
- Level: Main
- Dimensions: 9 x 11
Breakfast room nook
- Level: Main
- Dimensions: 13 x 31
Dining room
- Level: Main
- Dimensions: 13 x 17
Family room
- Level: Basement
- Dimensions: 30 x 30
Foyer
- Level: Main
- Dimensions: 15 x 18
Other
- Level: Main
- Dimensions: 11 x 7
Other
- Level: Main
- Dimensions: 10 x 6
Other
- Level: Basement
- Dimensions: 8 x 11
Kitchen
- Level: Main
- Dimensions: 15 x 19
Kitchen
- Level: Basement
- Dimensions: 14 x 15
Laundry
- Level: Main
- Dimensions: 7 x 5
Living room
- Level: Main
- Dimensions: 30 x 30
Other
- Level: Basement
- Dimensions: 13 x 21
Recreation
- Level: Basement
- Dimensions: 19 x 30
Utility room
- Level: Basement
- Dimensions: 7 x 15
Utility room
- Level: Basement
- Dimensions: 9 x 8
Heating
- Geothermal, Other, Zoned
Cooling
- Central Air
Appliances
- Included: Built-In, Cooktop, Dryer, Dishwasher, Disposal, Microwave, Oven, Refrigerator, Range Hood, Water Heater, Washer
- Laundry: Main Level
Features
- Breakfast Area, Fireplace, Bath in Primary Bedroom, Main Level Primary, Walk-In Closet(s)
- Basement: Finished,Full
- Number of fireplaces: 3
- Fireplace features: Gas, Family/Living/Great Room
Interior area
- Total structure area: 5,758
- Total interior livable area: 5,758 sqft
- Finished area above ground: 3,188
- Finished area below ground: 2,570
Property
Parking
- Total spaces: 4
- Parking features: Attached, Detached, Garage
- Attached garage spaces: 4
Features
- Levels: One
- Stories: 1
- Patio & porch: Front Porch, Patio, Deck
- Exterior features: Deck, Workshop
- Has view: Yes
- View description: Lake
- Has water view: Yes
- Water view: Lake
- Waterfront features: Lake Privileges
- Body of water: Lake Vermilion
Lot
- Size: 1.24 Acres
- Dimensions: 200 x 323 x 180 x 258
Details
- Parcel number: 1820301016
- Zoning: RES
- Special conditions: None
Construction
Type & style
- Home type: SingleFamily
- Architectural style: Ranch
- Property subtype: Single Family Residence
Materials
- Brick
- Foundation: Basement
- Roof: Shingle
Condition
- Year built: 1974
Utilities & green energy
- Sewer: Public Sewer
- Water: Public
Community & HOA
Location
- Region: Danville
Financial & listing details
- Price per square foot: $100/sqft
- Tax assessed value: $318,963
- Annual tax amount: $9,440
- Date on market: 11/13/2025
- Road surface type: Other