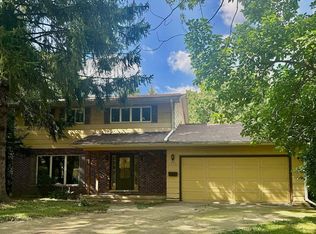Wonderfully built home in a great area of Dekalb. Nicely located, easy access to I-88, walking distance to downtown and Northern Illinois University, but tucked away enough to still enjoy wildlife and wooded walking areas. Bike path near by. Foyer has slate flooring leading to real hard wood, with a convenient coat closet. Home has been exceptionally maintained and boasts beautiful real hard wood flooring, wood fire place, spacious kitchen and bedrooms, all season room in the front, three season room in the back, french doors to the brick paved patio that leads to the fenced in ground pool. Built in cabinets in living room. Walk in closet with hard wood flooring in the master bedroom. Newer water softener, newer roof and water osmosis system. Emergency water powered sump pump. Underground electric service from electric company. All on an over sized lot. Home is located at the end of a low traffic cul-de-sac. Quite neighborhood. A bit of the county in town.
This property is off market, which means it's not currently listed for sale or rent on Zillow. This may be different from what's available on other websites or public sources.

