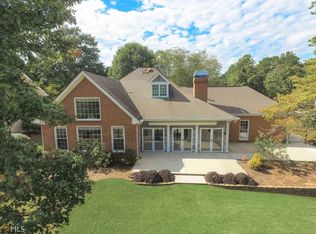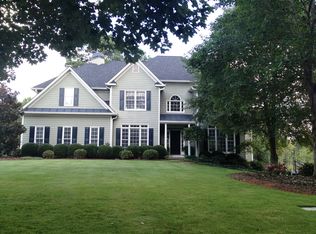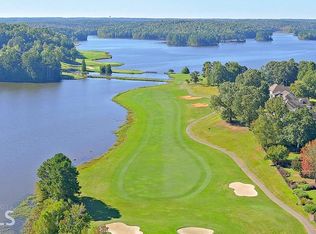This is a 2750 square foot, single family home. This home is located at 120 Terrane Rdg, Peachtree City, GA 30269.
This property is off market, which means it's not currently listed for sale or rent on Zillow. This may be different from what's available on other websites or public sources.


