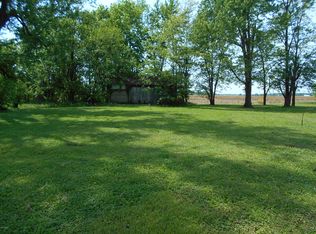Closed
$35,000
120 Tanner St, Louisville, IL 62858
2beds
954sqft
Single Family Residence
Built in 1910
0.37 Acres Lot
$47,600 Zestimate®
$37/sqft
$882 Estimated rent
Home value
$47,600
$37,000 - $60,000
$882/mo
Zestimate® history
Loading...
Owner options
Explore your selling options
What's special
If you are looking for a home that is clean and has always been cared for plus affordable then this may be the one for you. The yard is large and beautiful and is over 1/3rd of an acre with lots of shade. The 100+ year-old home is not perfect. The floors are uneven but seem to be solid, it has been said that the floor joists were replaced a few years back and the carpet is clean and well cared for. The heat is warm morning and the air is window units. The windows seem to be original and add to the character of the home as well as the older doors and woodwork. The bathroom has been updated with a corner shower and a newer sink and the kitchen has plenty of cabinets. The laundry room is large and all the water lines run outside of the walls. There is an L-shaped back porch off of the laundry room and garage that overlooks the big backyard which would be perfect for the fall evenings. The 1.5 car garage is well cared for and in good shape. All the appliances are included and some of the furniture may stay with the home also. If you are looking for a home that is affordable and has always been loved by the same family for years then let's take a look at 120 Tanner in Louisville.
Zillow last checked: 8 hours ago
Listing updated: February 04, 2026 at 12:01pm
Listing courtesy of:
Phil Wiley 618-676-7445,
WILEY REALTY GROUP
Bought with:
Phil Wiley
WILEY REALTY GROUP
Source: MRED as distributed by MLS GRID,MLS#: EB451022
Facts & features
Interior
Bedrooms & bathrooms
- Bedrooms: 2
- Bathrooms: 1
- Full bathrooms: 1
Primary bedroom
- Features: Flooring (Carpet)
- Level: Main
- Area: 195 Square Feet
- Dimensions: 15x13
Bedroom 2
- Features: Flooring (Carpet)
- Level: Main
- Area: 110 Square Feet
- Dimensions: 11x10
Dining room
- Features: Flooring (Carpet)
- Level: Main
- Area: 195 Square Feet
- Dimensions: 15x13
Kitchen
- Features: Kitchen (Eating Area-Table Space), Flooring (Vinyl)
- Level: Main
- Area: 150 Square Feet
- Dimensions: 10x15
Laundry
- Features: Flooring (Vinyl)
- Level: Main
- Area: 72 Square Feet
- Dimensions: 8x9
Living room
- Features: Flooring (Carpet)
- Level: Main
- Area: 195 Square Feet
- Dimensions: 15x13
Heating
- Natural Gas, Space Heater
Appliances
- Included: Dryer, Microwave, Range, Refrigerator, Washer, Electric Water Heater
Features
- Windows: Window Treatments
- Basement: Egress Window
Interior area
- Total interior livable area: 954 sqft
Property
Parking
- Total spaces: 1.5
- Parking features: Detached, Garage
- Garage spaces: 1.5
Features
- Patio & porch: Porch
Lot
- Size: 0.37 Acres
- Dimensions: 120' x 133'
- Features: Level
Details
- Parcel number: 0622459024
Construction
Type & style
- Home type: SingleFamily
- Architectural style: Other
- Property subtype: Single Family Residence
Materials
- Frame, Vinyl Siding
- Foundation: Pillar/Post/Pier
Condition
- New construction: No
- Year built: 1910
Utilities & green energy
- Sewer: Public Sewer
- Water: Public
- Utilities for property: Cable Available
Community & neighborhood
Location
- Region: Louisville
- Subdivision: Jc Bible
Other
Other facts
- Listing terms: Conventional
Price history
| Date | Event | Price |
|---|---|---|
| 12/22/2023 | Sold | $35,000-12.3%$37/sqft |
Source: | ||
| 10/26/2023 | Pending sale | $39,900$42/sqft |
Source: | ||
| 10/18/2023 | Listed for sale | $39,900$42/sqft |
Source: | ||
Public tax history
| Year | Property taxes | Tax assessment |
|---|---|---|
| 2024 | $439 | $11,525 -14.4% |
| 2023 | -- | $13,456 +6.9% |
| 2022 | -- | $12,592 +1.8% |
Find assessor info on the county website
Neighborhood: 62858
Nearby schools
GreatSchools rating
- 2/10North Clay Elem/Jr High SchoolGrades: PK-8Distance: 0.4 mi
- 6/10North Clay Community High SchoolGrades: 9-12Distance: 0.3 mi
Schools provided by the listing agent
- Elementary: Louisville Dist 25
- Middle: Louisville
- High: North Clay
Source: MRED as distributed by MLS GRID. This data may not be complete. We recommend contacting the local school district to confirm school assignments for this home.
