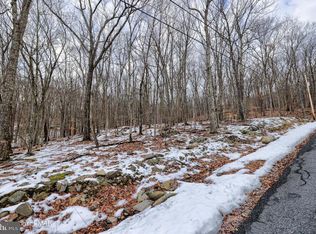NATURAL WATERFALL views and privacy to die for. A Quaint 3B/2B Chatlet snuggled into the Pocono Mountains. FINISHED basement. POOL TABLE. 2 FIREPLACES. 3 additional lots being sold with the home! Backs up to PA GREENBELT. Call to see today! this home will not last!
This property is off market, which means it's not currently listed for sale or rent on Zillow. This may be different from what's available on other websites or public sources.
