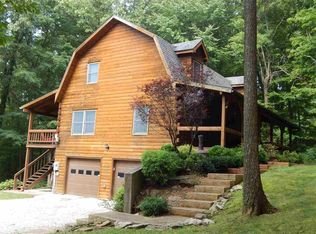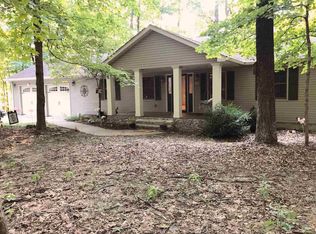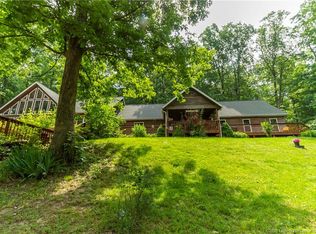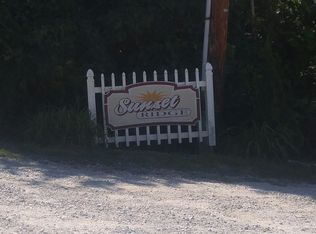Closed
$235,000
120 Sunset Rdg, Mitchell, IN 47446
3beds
1,809sqft
Manufactured Home
Built in 2001
3.25 Acres Lot
$245,200 Zestimate®
$--/sqft
$1,491 Estimated rent
Home value
$245,200
$218,000 - $275,000
$1,491/mo
Zestimate® history
Loading...
Owner options
Explore your selling options
What's special
Enjoy country living with all the amenities. This charming ranch-style manufactured home is nestled on 3.247 acres of woodland. An open-concept layout enters the living room with a wood fireplace, kitchen, breakfast nook, and dining room. The generous-sized primary bedroom has a cathedral ceiling and a large walk-in closet. The modern luxury primary bathroom includes a garden tub and a double sink vanity. The two additional bedrooms include walk-in closets and carpet. The shared bathroom has a large vanity and tub/shower combo. More amenities include vaulted ceilings throughout, wood cabinets, a breakfast bar, kitchen island, ash wood trim, laminate flooring, large windows allowing lots of natural light, and a laundry room. Enjoy a serene setting on a large covered deck just off the dining room. A detached garage with a carport and two asphalt (circular) drives exists. The crawl space has a lifetime waterproof warranty. In addition, there is a multi-functional handyman utility shed. This home is a Must see!
Zillow last checked: 8 hours ago
Listing updated: September 10, 2024 at 01:49pm
Listed by:
BLOOM NonMember,
NonMember BL
Bought with:
Michelle Papp, RB14046401
RE/MAX Acclaimed Properties
Source: IRMLS,MLS#: 202434882
Facts & features
Interior
Bedrooms & bathrooms
- Bedrooms: 3
- Bathrooms: 2
- Full bathrooms: 2
- Main level bedrooms: 3
Bedroom 1
- Level: Main
Bedroom 2
- Level: Main
Dining room
- Level: Main
Kitchen
- Level: Main
Living room
- Level: Main
Heating
- Electric
Cooling
- Central Air
Appliances
- Included: Dishwasher, Microwave, Refrigerator, Electric Range, Electric Water Heater
- Laundry: Electric Dryer Hookup, Main Level, Washer Hookup
Features
- 1st Bdrm En Suite, Breakfast Bar, Ceiling Fan(s), Vaulted Ceiling(s), Walk-In Closet(s), Laminate Counters, Crown Molding, Soaking Tub, Kitchen Island, Double Vanity, Stand Up Shower, Tub and Separate Shower, Tub/Shower Combination
- Flooring: Carpet, Laminate
- Basement: Crawl Space,Block
- Number of fireplaces: 1
- Fireplace features: Living Room, Wood Burning
Interior area
- Total structure area: 1,809
- Total interior livable area: 1,809 sqft
- Finished area above ground: 1,809
- Finished area below ground: 0
Property
Parking
- Total spaces: 2
- Parking features: Detached, Garage Door Opener, Asphalt, Circular Driveway
- Garage spaces: 2
- Has uncovered spaces: Yes
Features
- Levels: One
- Stories: 1
- Patio & porch: Deck Covered, Porch
Lot
- Size: 3.25 Acres
- Features: 3-5.9999, Wooded, Rural
Details
- Additional structures: Shed(s), Shed
- Parcel number: 471116300027.000004
Construction
Type & style
- Home type: MobileManufactured
- Architectural style: Ranch
- Property subtype: Manufactured Home
Materials
- Vinyl Siding
- Roof: Asphalt,Shingle
Condition
- New construction: No
- Year built: 2001
Utilities & green energy
- Sewer: Septic Tank
- Water: Public
Community & neighborhood
Location
- Region: Mitchell
- Subdivision: None
Other
Other facts
- Listing terms: Cash,Conventional
Price history
| Date | Event | Price |
|---|---|---|
| 9/10/2024 | Sold | $235,000-6% |
Source: | ||
| 7/29/2024 | Listed for sale | $250,000$138/sqft |
Source: My State MLS #11326641 Report a problem | ||
Public tax history
| Year | Property taxes | Tax assessment |
|---|---|---|
| 2024 | $928 +24.8% | $146,900 +22.2% |
| 2023 | $744 +6.1% | $120,200 +6.6% |
| 2022 | $701 0% | $112,800 +11.6% |
Find assessor info on the county website
Neighborhood: 47446
Nearby schools
GreatSchools rating
- NAHatfield Elementary SchoolGrades: PK-2Distance: 3.3 mi
- 6/10Mitchell Jr High SchoolGrades: 6-8Distance: 3.9 mi
- 3/10Mitchell High SchoolGrades: 9-12Distance: 3.9 mi
Schools provided by the listing agent
- Elementary: Burris/Hatfield
- Middle: Mitchell
- High: Mitchell
- District: Mitchell Community Schools
Source: IRMLS. This data may not be complete. We recommend contacting the local school district to confirm school assignments for this home.



