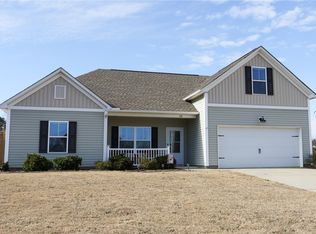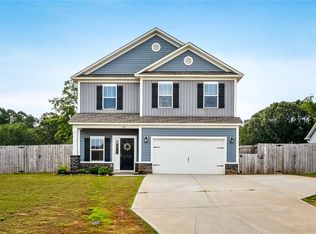Never lived in, like NEW home! Home was used as the model home in Hidden Valley. This 2-Story 5BR/3BA home features hardwood flooring in the kitchen/dining rooms, ceramic tile flooring in the bathrooms, maple cabinetry throughout, a fireplace in the living room, and a large island in the kitchen. It also has granite countertops, tankless gas water heater, stainless steel appliances (gas stove), advanced framing techniques, thermal envelope air sealing, radiant barrier roof sheathing, energy efficient 14 Seer gas HVAC, electronic garage door opener, and an irrigation system. This home is in a great neighborhood with a fantastic location 5 minutes from Central Elementary School, 5 minutes to shopping and restaurants downtown Central, and only about 10 minutes to Clemson University.
This property is off market, which means it's not currently listed for sale or rent on Zillow. This may be different from what's available on other websites or public sources.


