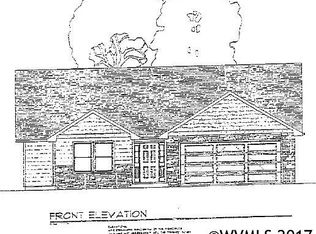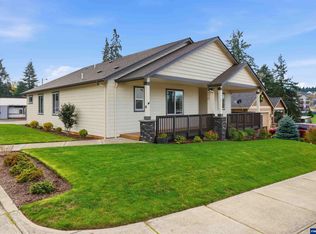There s nothing like a modern home, especially one built with contemporary flair by Stanko Custom Homes. This thoughtfully designed single-level floor plan boasts clean lines, bold colors & exquisite design choices. As you enter into the home you immediately feel the comfort of the modern aesthetic and open concept floor plan. The great room features vaulted ceiling adorned by an electric fireplace with wide-planks & metal inlays. Master bedroom features spa-like bathroom & extra large shower. MUST SEE HOME
This property is off market, which means it's not currently listed for sale or rent on Zillow. This may be different from what's available on other websites or public sources.


