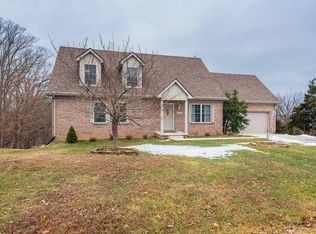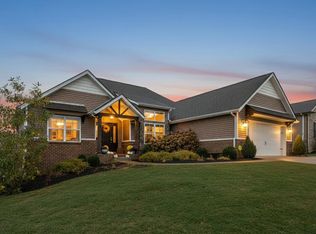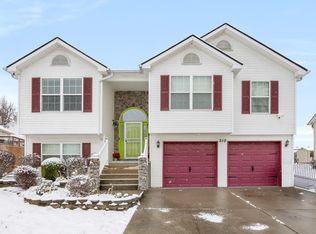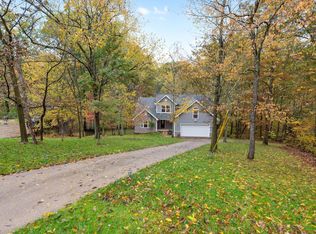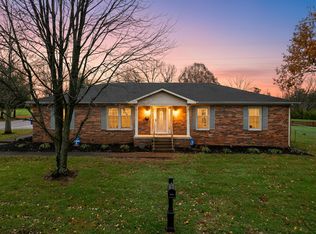Welcome to your own little piece of heaven nestled in the serene and peaceful community of Cedar Hills. You get the appeal to country living while having the benefit of an easy commute, less than 5 miles, to I-75, Hospitals, Shopping, Restaurants, Schools and Historic Downtown Georgetown! This beauty boasts all of the charm and character you are looking for with the modern amenities checked of your wish list. Situated on over 1 acre mostly wooded lot, your views are to die for and are to be enjoyed from your rocking chair front porch, your back deck or the large, lower-level patio. A true nature lover's paradise, sellers have already fenced in back yard for the children and pets, the perfect setting for those Fall gatherings! Also, deserves mentioning, Summeridge Road is a one way in and way-out street, so no through traffic and is located across from the elementary school. This quaint development definitely gives you all of the "Gatlinburg Feels!" The moment you walk in, you get the "wow factor." The beautiful Great Room welcomes you with true hardwoods and corner, gas fireplace with custom stone surround and offers that open floor concept buyers are looking for overlooking the beautiful kitchen with center island, solid surface countertops, stainless steel appliance package and an abundance of freshly painted cabinets and custom stone backsplash and plenty of seating for your guest from the bar top to the sunny breakfast room with access onto the back deck. You even get that picture window over your sink to enjoy those views! The main level also provides 1/2 bath and utility and the hard to find first floor primary bedroom with vaulted ceiling leading into the on-suite bath with tile flooring, dual vanities, separate tub and shower and TWO Walk-in closets! Perfect for the multi-generational family, this floor plan is sure to please. The 2nd level provides new LVP flooring, the large 2nd full bath, a massive bonus room/flex space with 3, yes 3, large closets for storage space galore situated between guest bedrooms 2 and 3 with bedroom 3 having 2 walk-in closets. The gift that keeps on giving, the lower level houses the 4th bedroom with window and central heat and air, partially finished flex space and an additional almost 1400 square feet of expansive unfinished space with soaring ceiling and walk-out access to the back yard. Just use your imagination.
Pending
$415,000
120 Summeridge Rd, Georgetown, KY 40324
4beds
2,494sqft
Est.:
Single Family Residence
Built in 2003
1.07 Acres Lot
$406,400 Zestimate®
$166/sqft
$17/mo HOA
What's special
New lvp flooringCorner gas fireplaceLarge lower-level patioOpen floor conceptOn-suite bathSeparate tub and showerBeautiful kitchen
- 55 days |
- 466 |
- 4 |
Likely to sell faster than
Zillow last checked: 8 hours ago
Listing updated: November 21, 2025 at 12:51pm
Listed by:
Missy Renfro 859-381-7888,
RE/MAX Creative Realty
Source: Imagine MLS,MLS#: 25503827
Facts & features
Interior
Bedrooms & bathrooms
- Bedrooms: 4
- Bathrooms: 3
- Full bathrooms: 2
- 1/2 bathrooms: 1
Primary bedroom
- Description: Large Main level, 2 walk-in closets, specialty ceiling
- Level: First
Bedroom 2
- Description: Extra Large, New LVP Flooring, 2 Walk-in closets
- Level: Second
Bedroom 3
- Description: Extra Large, New LVP Flooring
- Level: Second
Bedroom 4
- Description: Lower Level with window, central heat and air provided
- Level: Lower
Bathroom 1
- Description: On suite, dual vanities, tub and separate shower
- Level: First
Bathroom 2
- Description: Shared Bath with beds 2 and 3, Linen Closet, dual vanity, off of 2nd Level Bonus Room
- Level: Second
Bonus room
- Description: Massive, New LVP Flooring, Open Concept, 3 walk-in Storage Closets
- Level: Second
Dining room
- Description: Off of kitchen with access to back deck
- Level: First
Great room
- Description: Hardwoods, Open Concept, Corner Fireplace
- Level: First
Kitchen
- Description: Center Island, Bar Top, Tile Flooring, Freshly Painted Cabinets, Solid Surface Counter-tops, Island
- Level: First
Recreation room
- Description: Massive unfinished walk-out basement lower level
- Level: Lower
Utility room
- Description: Main Level large Utility Closet, Shelving
- Level: First
Heating
- Electric, Zoned
Cooling
- Electric, Zoned
Appliances
- Included: Disposal, Dishwasher, Refrigerator, Cooktop, Oven
- Laundry: Electric Dryer Hookup, Main Level, Washer Hookup
Features
- Breakfast Bar, Eat-in Kitchen, Master Downstairs, Walk-In Closet(s), Ceiling Fan(s)
- Flooring: Carpet, Hardwood, Tile, Wood
- Windows: Window Treatments, Blinds, Screens
- Basement: Full,Partially Finished,Walk-Out Access
- Number of fireplaces: 1
- Fireplace features: Gas Log, Gas Starter, Great Room
Interior area
- Total structure area: 2,494
- Total interior livable area: 2,494 sqft
- Finished area above ground: 2,238
- Finished area below ground: 256
Video & virtual tour
Property
Parking
- Total spaces: 2
- Parking features: Attached Garage, Driveway, Garage Faces Front
- Garage spaces: 2
- Has uncovered spaces: Yes
Features
- Levels: Two
- Patio & porch: Deck, Patio, Porch, Rear Patio
- Fencing: Wood
- Has view: Yes
- View description: Trees/Woods
Lot
- Size: 1.07 Acres
- Features: Landscaped, Wooded, Many Trees
Details
- Parcel number: 13000122.00
Construction
Type & style
- Home type: SingleFamily
- Architectural style: Cape Cod
- Property subtype: Single Family Residence
Materials
- Stone, Vinyl Siding
- Foundation: Concrete Perimeter
- Roof: Dimensional Style
Condition
- Year built: 2003
Utilities & green energy
- Sewer: Public Sewer
- Water: Public
- Utilities for property: Cable Available, Electricity Connected, Phone Available, Sewer Connected, Underground Utilities, Water Connected
Community & HOA
Community
- Security: Security System Owned
- Subdivision: Cedar Hills
HOA
- Has HOA: Yes
- Amenities included: None
- Services included: Other
- HOA fee: $200 annually
Location
- Region: Georgetown
Financial & listing details
- Price per square foot: $166/sqft
- Tax assessed value: $305,000
- Annual tax amount: $2,646
- Date on market: 10/15/2025
Estimated market value
$406,400
$386,000 - $427,000
$2,600/mo
Price history
Price history
| Date | Event | Price |
|---|---|---|
| 11/21/2025 | Pending sale | $415,000$166/sqft |
Source: | ||
| 11/13/2025 | Contingent | $415,000$166/sqft |
Source: | ||
| 10/15/2025 | Listed for sale | $415,000+6.4%$166/sqft |
Source: | ||
| 7/31/2025 | Listing removed | $390,000$156/sqft |
Source: | ||
| 6/23/2025 | Price change | $390,000-2%$156/sqft |
Source: | ||
Public tax history
Public tax history
| Year | Property taxes | Tax assessment |
|---|---|---|
| 2022 | $2,646 +12.1% | $305,000 +13.3% |
| 2021 | $2,361 +947% | $269,200 +19.4% |
| 2017 | $226 -87.5% | $225,500 |
Find assessor info on the county website
BuyAbility℠ payment
Est. payment
$2,006/mo
Principal & interest
$1609
Property taxes
$235
Other costs
$162
Climate risks
Neighborhood: 40324
Nearby schools
GreatSchools rating
- 7/10Northern Elementary SchoolGrades: K-5Distance: 0.3 mi
- 8/10Scott County Middle SchoolGrades: 6-8Distance: 7.2 mi
- 6/10Scott County High SchoolGrades: 9-12Distance: 7.1 mi
Schools provided by the listing agent
- Elementary: Northern
- Middle: Scott Co
- High: Scott Co
Source: Imagine MLS. This data may not be complete. We recommend contacting the local school district to confirm school assignments for this home.
- Loading

