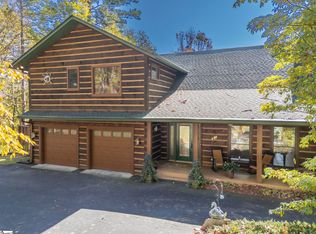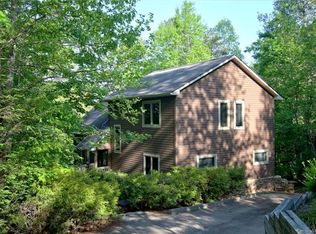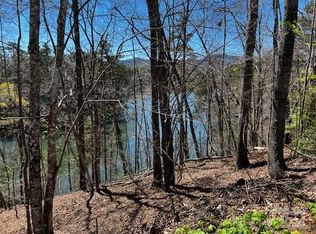Closed
$829,000
120 Summer Ln, Mill Spring, NC 28756
3beds
3,693sqft
Single Family Residence
Built in 2001
2.1 Acres Lot
$830,200 Zestimate®
$224/sqft
$3,513 Estimated rent
Home value
$830,200
Estimated sales range
Not available
$3,513/mo
Zestimate® history
Loading...
Owner options
Explore your selling options
What's special
Enjoy the splendor, with mountain and water views, on a dead-end lane, nestled on quiet lake frontage behind the only island at Lake Adger. This beautiful log home offers mountain lake living in the Carolinas at its best. The specactular great room, under soaring ceilings and tall windows, with a large stone fireplace, offers the perfect family hang-out, with access to a large back deck for enjoying the three moderate seasons. Primary bedroom upstairs has its own fireplace, walk-in closets and bath. Downstairs family/game room includes sink and beverage refrigerator for gatherings, when you're not on the water. A paved golf cart path provides easy access down to the lake front, and property includes 2008 Bennington 2075 RLI pontoon boat, recently refurbished.
Zillow last checked: 8 hours ago
Listing updated: September 02, 2025 at 08:56am
Listing Provided by:
Jeff Byrd Jeff@JeffByrdTryon.com,
Walker Wallace and Emerson Realty
Bought with:
Melinda Quarles
EXP Realty LLC
Source: Canopy MLS as distributed by MLS GRID,MLS#: 4194295
Facts & features
Interior
Bedrooms & bathrooms
- Bedrooms: 3
- Bathrooms: 4
- Full bathrooms: 3
- 1/2 bathrooms: 1
Primary bedroom
- Features: Walk-In Closet(s)
- Level: Upper
- Area: 213.75 Square Feet
- Dimensions: 11' 3" X 19' 0"
Bedroom s
- Features: En Suite Bathroom, Garden Tub, Walk-In Closet(s)
- Level: Upper
- Area: 175.67 Square Feet
- Dimensions: 11' 7" X 15' 2"
Bonus room
- Level: Basement
- Area: 89.08 Square Feet
- Dimensions: 8' 5" X 10' 7"
Family room
- Features: Built-in Features, Wet Bar
- Level: Basement
- Area: 417.01 Square Feet
- Dimensions: 22' 9" X 18' 4"
Great room
- Features: Vaulted Ceiling(s)
- Level: Main
- Area: 660 Square Feet
- Dimensions: 20' 0" X 33' 0"
Kitchen
- Level: Main
- Area: 177.19 Square Feet
- Dimensions: 11' 9" X 15' 1"
Office
- Level: Main
- Area: 179.2 Square Feet
- Dimensions: 10' 0" X 17' 11"
Office
- Level: Basement
- Area: 97.87 Square Feet
- Dimensions: 9' 3" X 10' 7"
Utility room
- Level: Basement
- Area: 223.5 Square Feet
- Dimensions: 23' 4" X 9' 7"
Heating
- Heat Pump, Propane, Space Heater
Cooling
- Heat Pump
Appliances
- Included: Bar Fridge, Dishwasher, Electric Range, Microwave, Refrigerator, Wine Refrigerator
- Laundry: In Garage, Main Level
Features
- Breakfast Bar, Built-in Features, Soaking Tub, Kitchen Island, Walk-In Closet(s)
- Flooring: Carpet, Tile
- Basement: Daylight,Finished,Storage Space,Walk-Out Access,Walk-Up Access
- Attic: Pull Down Stairs
- Fireplace features: Great Room, Primary Bedroom
Interior area
- Total structure area: 2,374
- Total interior livable area: 3,693 sqft
- Finished area above ground: 2,374
- Finished area below ground: 1,319
Property
Parking
- Total spaces: 2
- Parking features: Circular Driveway, Driveway, Attached Garage, Garage Faces Front, Garage on Main Level
- Attached garage spaces: 2
- Has uncovered spaces: Yes
Features
- Levels: One and One Half
- Stories: 1
- Patio & porch: Deck, Front Porch
- Has view: Yes
- View description: Water
- Has water view: Yes
- Water view: Water
- Waterfront features: Boat Ramp – Community, Dock, Waterfront
- Body of water: Lake Adger
Lot
- Size: 2.10 Acres
- Features: Green Area, Sloped, Wooded, Views
Details
- Additional structures: Gazebo, Outbuilding
- Parcel number: P55551
- Zoning: None
- Special conditions: Estate
Construction
Type & style
- Home type: SingleFamily
- Architectural style: Cabin
- Property subtype: Single Family Residence
Materials
- Log
- Roof: Shingle
Condition
- New construction: No
- Year built: 2001
Utilities & green energy
- Sewer: Septic Installed
- Water: Shared Well
Community & neighborhood
Location
- Region: Mill Spring
- Subdivision: Lake Adger
HOA & financial
HOA
- Has HOA: Yes
- HOA fee: $1,200 annually
- Association name: Tessier Property Management
- Second HOA fee: $325 annually
- Second association name: Shared well POA
Other
Other facts
- Listing terms: Cash,Conventional
- Road surface type: Asphalt, Paved
Price history
| Date | Event | Price |
|---|---|---|
| 8/29/2025 | Sold | $829,000-2.4%$224/sqft |
Source: | ||
| 10/25/2024 | Listed for sale | $849,000$230/sqft |
Source: | ||
Public tax history
| Year | Property taxes | Tax assessment |
|---|---|---|
| 2024 | $2,477 | $381,749 |
| 2023 | $2,477 +8.3% | $381,749 |
| 2022 | $2,286 | $381,749 |
Find assessor info on the county website
Neighborhood: 28756
Nearby schools
GreatSchools rating
- 6/10Sunny View Elementary SchoolGrades: PK-5Distance: 2.8 mi
- 4/10Polk County Middle SchoolGrades: 6-8Distance: 3.3 mi
- 4/10Polk County High SchoolGrades: 9-12Distance: 4.9 mi
Schools provided by the listing agent
- Elementary: Polk Central
- Middle: Polk
- High: Polk
Source: Canopy MLS as distributed by MLS GRID. This data may not be complete. We recommend contacting the local school district to confirm school assignments for this home.

Get pre-qualified for a loan
At Zillow Home Loans, we can pre-qualify you in as little as 5 minutes with no impact to your credit score.An equal housing lender. NMLS #10287.


