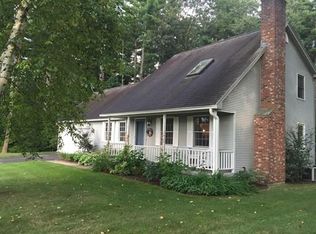If you have been looking in the perfect home in Southampton without breaking the bank, This is the one you have been waiting for! Move right in and enjoy all the space this gorgeous raised ranch has to offer. From the two car garage you walk right into the family room in the lower level. Complete with recessed lighting, separate zone heat, fire place, full bath with laundry and a walk out to the yard. On the main level, the home is flooded with natural light and features wood floors and nice sized rooms. Large kitchen with counter style seating and a large dining area which walks out to the large deck overlooking the huge yard. The yard is one of the best features of this home, with almost an acre and abbutting woods, if you're looking for privacy this is the space for you!
This property is off market, which means it's not currently listed for sale or rent on Zillow. This may be different from what's available on other websites or public sources.
