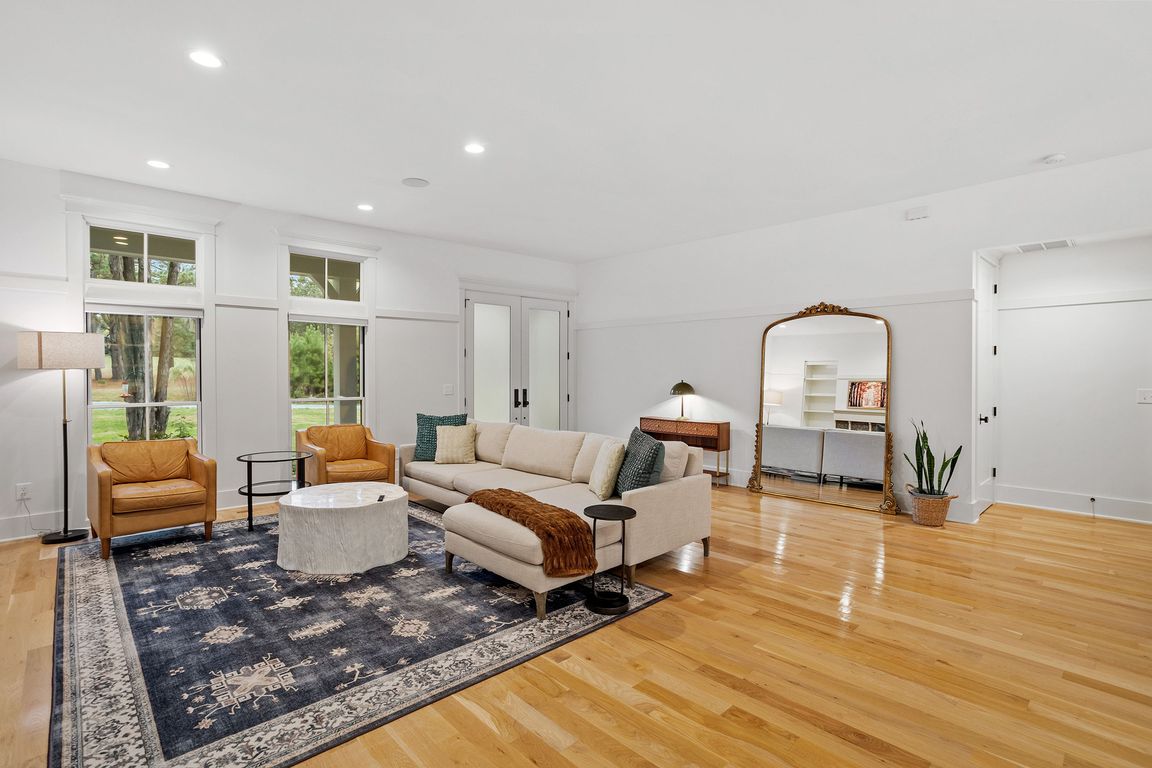
For sale
$1,500,000
5beds
3,665sqft
120 Stony Hill Rd, Chapel Hill, NC 27516
5beds
3,665sqft
Single family residence, residential
Built in 2021
2.57 Acres
2 Attached garage spaces
$409 price/sqft
What's special
Gourmet kitchenHardwood and tile finishesPrivate woodlandFlex spacesGarden areaGenerous lotSpacious patio
Discover this modern farmhouse crafted by Zinn Design Build in 2021, offering five bedrooms, 3.5 baths, and 3,665 sq ft of refined living space set on 2.57 acres of private woodland in the coveted Stony Hill enclave of Chapel Hill. With 10-foot ceilings on the main level, custom cabinetry and lighting, ...
- 6 hours |
- 365 |
- 32 |
Source: Doorify MLS,MLS#: 10131680
Travel times
Family Room
Kitchen
Primary Bedroom
Zillow last checked: 8 hours ago
Listing updated: 13 hours ago
Listed by:
Angie Cole 919-578-3128,
LPT Realty LLC,
Alex Harter 910-528-5416,
LPT Realty LLC
Source: Doorify MLS,MLS#: 10131680
Facts & features
Interior
Bedrooms & bathrooms
- Bedrooms: 5
- Bathrooms: 4
- Full bathrooms: 3
- 1/2 bathrooms: 1
Heating
- Forced Air
Cooling
- Central Air
Appliances
- Included: Dishwasher, Gas Range, Refrigerator, Stainless Steel Appliance(s)
- Laundry: Upper Level
Features
- Pantry, Quartz Counters, Smooth Ceilings, Soaking Tub, Walk-In Closet(s), Walk-In Shower
- Flooring: Carpet, Wood
Interior area
- Total structure area: 3,665
- Total interior livable area: 3,665 sqft
- Finished area above ground: 3,665
- Finished area below ground: 0
Property
Parking
- Total spaces: 2
- Parking features: Garage
- Attached garage spaces: 2
Features
- Levels: Two
- Stories: 2
- Patio & porch: Patio
- Exterior features: Fenced Yard, Private Yard
- Pool features: Heated, In Ground, Salt Water
- Fencing: Fenced
- Has view: Yes
- View description: Trees/Woods
Lot
- Size: 2.57 Acres
- Features: Private, Wooded
Details
- Parcel number: 9769891270
- Special conditions: Standard
Construction
Type & style
- Home type: SingleFamily
- Architectural style: Transitional
- Property subtype: Single Family Residence, Residential
Materials
- Block, Fiber Cement
- Foundation: Block
- Roof: Metal
Condition
- New construction: No
- Year built: 2021
Utilities & green energy
- Sewer: Septic Tank
- Water: Well
Community & HOA
Community
- Subdivision: Stony Hill
HOA
- Has HOA: No
Location
- Region: Chapel Hill
Financial & listing details
- Price per square foot: $409/sqft
- Tax assessed value: $608,800
- Annual tax amount: $9,210
- Date on market: 11/6/2025
- Road surface type: Gravel