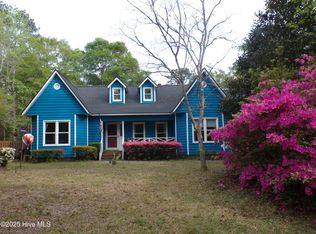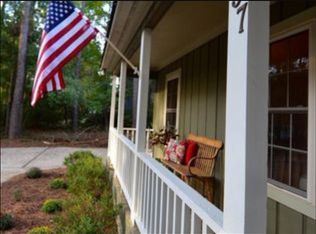Sold for $585,000 on 05/20/25
$585,000
120 Stonehead Court, Wilmington, NC 28411
3beds
2,019sqft
Single Family Residence
Built in 1984
0.48 Acres Lot
$590,200 Zestimate®
$290/sqft
$3,077 Estimated rent
Home value
$590,200
$543,000 - $637,000
$3,077/mo
Zestimate® history
Loading...
Owner options
Explore your selling options
What's special
Welcome to 120 Stonehead Court in Stoneybrook, one of Wilmington's hidden gems off Middle Sound Loop Road. This desirable coastal neighborhood is heavily treed with mature landscaping, large lots, has shaded walkable streets with friendly neighbors, and as an added bonus no HOA or city taxes.
This well maintained ranch style home is on a low traffic cul-de-sac street and features 3 bedrooms, 2.5 baths with a FROG. The large, open living area features hardwood floors and a wood burning fireplace. In the kitchen you will find butcher block countertops, stainless appliances, cork flooring, and a bay window breakfast nook. The roomy primary bedroom offers an en-suite bath, walk in closet, and direct access to the back yard screened-in porch. Outside take a dip in the freeform salt water pool or relax on either the covered front porch or back screened-in porch. Additionally you will find a cute storage/art/planting shed in the fully fenced private back yard.
Located in the Ogden Elementary school district and close to the Intracoastal Waterway this great house feels like it is in a country setting yet it is so convenient to area beaches, boating, and shopping.
Zillow last checked: 8 hours ago
Listing updated: May 20, 2025 at 06:20pm
Listed by:
Trish Shuford 910-262-4958,
BlueCoast Realty Corporation
Bought with:
Sandy Thorpe, 296845
Lee and Associates
Source: Hive MLS,MLS#: 100499389 Originating MLS: Cape Fear Realtors MLS, Inc.
Originating MLS: Cape Fear Realtors MLS, Inc.
Facts & features
Interior
Bedrooms & bathrooms
- Bedrooms: 3
- Bathrooms: 3
- Full bathrooms: 2
- 1/2 bathrooms: 1
Primary bedroom
- Level: Primary Living Area
Dining room
- Features: Formal
Heating
- Fireplace(s), Forced Air
Cooling
- Attic Fan, Central Air
Appliances
- Included: Electric Oven, Built-In Microwave, Washer, Refrigerator, Dryer, Disposal
- Laundry: Laundry Room
Features
- Master Downstairs, Walk-in Closet(s), Ceiling Fan(s), Pantry, Blinds/Shades, Walk-In Closet(s)
- Flooring: Carpet, Cork, Tile, Wood
- Attic: Storage,Floored,Walk-In
Interior area
- Total structure area: 2,019
- Total interior livable area: 2,019 sqft
Property
Parking
- Total spaces: 1
- Parking features: Aggregate, Off Street
Features
- Levels: One
- Stories: 2
- Patio & porch: Covered, Porch, Screened
- Exterior features: Outdoor Shower
- Pool features: In Ground
- Fencing: Back Yard,Privacy
Lot
- Size: 0.48 Acres
- Dimensions: 100 x 201 x 119 x 184
- Features: Cul-De-Sac
Details
- Additional structures: Shed(s)
- Parcel number: R04420002013000
- Zoning: R-20S
- Special conditions: Standard
Construction
Type & style
- Home type: SingleFamily
- Property subtype: Single Family Residence
Materials
- Cedar, Wood Siding
- Foundation: Brick/Mortar, Block, Crawl Space
- Roof: Architectural Shingle
Condition
- New construction: No
- Year built: 1984
Utilities & green energy
- Sewer: Public Sewer
- Water: Public
- Utilities for property: Sewer Available, Water Available
Community & neighborhood
Location
- Region: Wilmington
- Subdivision: Stoneybrook
Other
Other facts
- Listing agreement: Exclusive Right To Sell
- Listing terms: Cash,Conventional
Price history
| Date | Event | Price |
|---|---|---|
| 5/20/2025 | Sold | $585,000-2.5%$290/sqft |
Source: | ||
| 4/11/2025 | Contingent | $600,000$297/sqft |
Source: | ||
| 4/6/2025 | Listed for sale | $600,000+244.8%$297/sqft |
Source: | ||
| 10/29/2004 | Sold | $174,000$86/sqft |
Source: | ||
Public tax history
| Year | Property taxes | Tax assessment |
|---|---|---|
| 2024 | $1,736 +0.3% | $318,200 |
| 2023 | $1,730 -0.9% | $318,200 |
| 2022 | $1,746 -0.4% | $318,200 |
Find assessor info on the county website
Neighborhood: Ogden
Nearby schools
GreatSchools rating
- 7/10Ogden ElementaryGrades: K-5Distance: 1.3 mi
- 6/10M C S Noble MiddleGrades: 6-8Distance: 2.7 mi
- 4/10Emsley A Laney HighGrades: 9-12Distance: 5.5 mi
Schools provided by the listing agent
- Elementary: Ogden
- Middle: Noble
- High: Laney
Source: Hive MLS. This data may not be complete. We recommend contacting the local school district to confirm school assignments for this home.

Get pre-qualified for a loan
At Zillow Home Loans, we can pre-qualify you in as little as 5 minutes with no impact to your credit score.An equal housing lender. NMLS #10287.
Sell for more on Zillow
Get a free Zillow Showcase℠ listing and you could sell for .
$590,200
2% more+ $11,804
With Zillow Showcase(estimated)
$602,004
