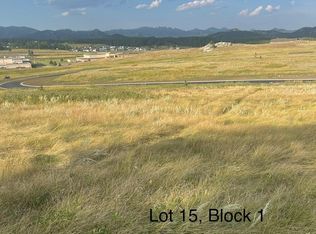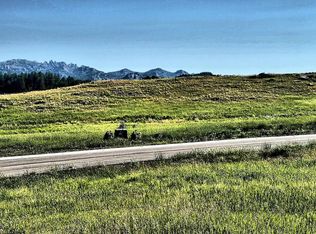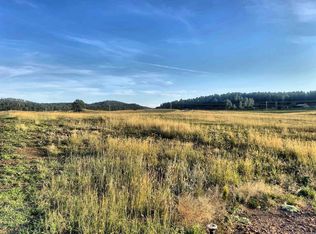Sold for $560,000 on 06/27/25
$560,000
120 Stone Hl, Custer, SD 57730
3beds
1,644sqft
New Construction
Built in 2025
0.39 Acres Lot
$560,500 Zestimate®
$341/sqft
$-- Estimated rent
Home value
$560,500
Estimated sales range
Not available
Not available
Zestimate® history
Loading...
Owner options
Explore your selling options
What's special
Beautiful new home with million dollar views! This newly constructed home is situated on a spacious .39 acre lot in Stone Hill Subdivision. The large windows on the back of the home not only invite the light to flood in, they perfectly showcase the amazing views of the entire Harney Range. This 3-bed, 2-bath home has everything you're looking for with a super convenient location making it close to town, schools and shopping. High ceilings, soft-close cabinets/drawers, gorgeous quartz countertops, and stainless steel LG appliances are just a few of the high end finishes in this beautiful home. Plus an oversized two-car garage gives you plenty of space. All the premium finishes you want in a new construction home, plus those stunning Black Hills views you'll never get tired of looking at! Interior photos coming soon.
Zillow last checked: 8 hours ago
Listing updated: June 30, 2025 at 08:30am
Listed by:
Eric Lewis,
Lewis Realty,
Shawn R Lewis,
Lewis Realty
Bought with:
NON MEMBER
NON-MEMBER OFFICE
Source: Mount Rushmore Area AOR,MLS#: 84264
Facts & features
Interior
Bedrooms & bathrooms
- Bedrooms: 3
- Bathrooms: 2
- Full bathrooms: 2
- Main level bathrooms: 2
- Main level bedrooms: 3
Primary bedroom
- Description: Huge Walk-In Closet
- Level: Main
- Area: 192
- Dimensions: 12 x 16
Bedroom 2
- Level: Main
- Area: 132
- Dimensions: 11 x 12
Bedroom 3
- Level: Main
- Area: 132
- Dimensions: 11 x 12
Dining room
- Area: 132
- Dimensions: 11 x 12
Kitchen
- Dimensions: 11 x 12
Living room
- Description: Killer Views!
- Area: 204
- Dimensions: 12 x 17
Heating
- Propane, Forced Air
Cooling
- Refrig. C/Air
Appliances
- Included: Dishwasher, Disposal, Refrigerator, Electric Range Oven, Microwave, Range Hood
- Laundry: Main Level
Features
- Walk-In Closet(s), Ceiling Fan(s), Granite Counters, Mud Room
- Flooring: Carpet, Laminate
- Windows: Casement, Metal
- Basement: Crawl Space
- Number of fireplaces: 1
- Fireplace features: None
Interior area
- Total structure area: 1,644
- Total interior livable area: 1,644 sqft
Property
Parking
- Total spaces: 2
- Parking features: Two Car, Attached, Garage Door Opener
- Attached garage spaces: 2
Features
- Patio & porch: Porch Covered, Covered Deck
- Has view: Yes
Lot
- Size: 0.39 Acres
- Features: Views, Highway Access, View
Construction
Type & style
- Home type: SingleFamily
- Architectural style: Ranch
- Property subtype: New Construction
Materials
- Frame
- Foundation: Insulated Concrete
- Roof: Composition
Condition
- New Construction
- New construction: Yes
- Year built: 2025
Community & neighborhood
Security
- Security features: Smoke Detector(s)
Location
- Region: Custer
- Subdivision: Stone Hill Subdivision
Other
Other facts
- Listing terms: Cash,New Loan,FHA,VA Loan
- Road surface type: Paved
Price history
| Date | Event | Price |
|---|---|---|
| 6/27/2025 | Sold | $560,000+1.8%$341/sqft |
Source: | ||
| 5/9/2025 | Contingent | $550,000$335/sqft |
Source: | ||
| 5/5/2025 | Listed for sale | $550,000$335/sqft |
Source: | ||
Public tax history
Tax history is unavailable.
Neighborhood: 57730
Nearby schools
GreatSchools rating
- 7/10Custer Elementary - 02Grades: K-6Distance: 0.3 mi
- 8/10Custer Middle School - 05Grades: 7-8Distance: 0.3 mi
- 5/10Custer High School - 01Grades: 9-12Distance: 0.3 mi
Schools provided by the listing agent
- District: Custer
Source: Mount Rushmore Area AOR. This data may not be complete. We recommend contacting the local school district to confirm school assignments for this home.

Get pre-qualified for a loan
At Zillow Home Loans, we can pre-qualify you in as little as 5 minutes with no impact to your credit score.An equal housing lender. NMLS #10287.


