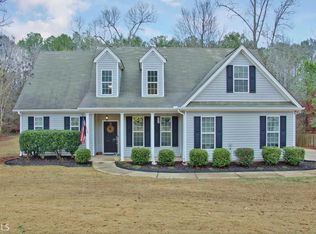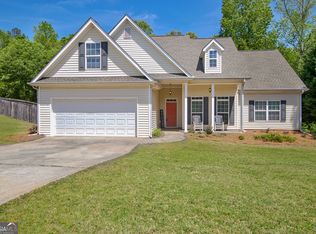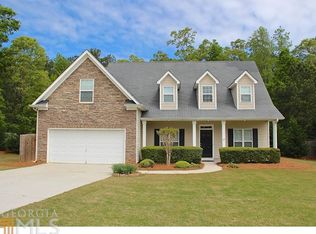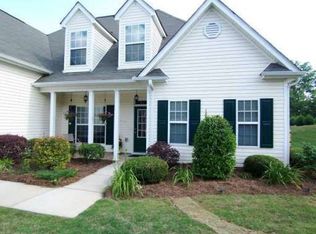Welcome to your new home located in Senoia, GA. This home is conveniently located to major roads & is located on ½ acer lot. Private back yard features a privacy fence & trees. Enter into your two-story foyer & hardwood floors throughout the main level. The formal dining room is being used as an extra seating area. The Family Room has 2-story vaulted ceilings & leads into the breakfast area & kitchen. The kitchen has granite countertops & stainless-steel appliances. Master on the main w/ double trey ceilings. Master bath complete w/ garden tub, separate shower, double vanity and walk-in closet. Upstairs has 3 bedrooms. 4th bedroom could be used as a bonus room. Bring your golf cart as this neighborhood has a cart path that goes to historic downtown Senoia.
This property is off market, which means it's not currently listed for sale or rent on Zillow. This may be different from what's available on other websites or public sources.



