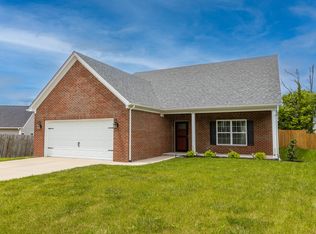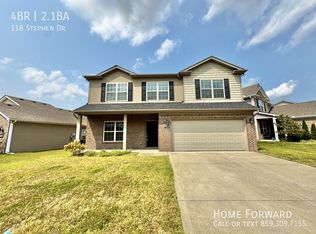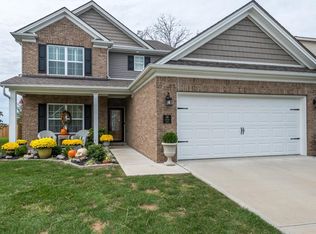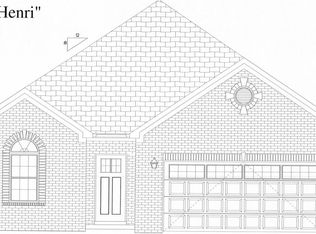Sold for $298,000 on 10/16/23
$298,000
120 Stephen Dr, Georgetown, KY 40324
3beds
1,704sqft
Single Family Residence
Built in 2016
8,045.53 Square Feet Lot
$328,000 Zestimate®
$175/sqft
$2,064 Estimated rent
Home value
$328,000
$312,000 - $344,000
$2,064/mo
Zestimate® history
Loading...
Owner options
Explore your selling options
What's special
A stunning 3 bedroom, 2 full bath, one level home. As you enter, you will be greeted by a wide hallway and a bedroom to the left. Continue down the entryway & into the large living room area, which is open to the kitchen. You will enjoy the modern features of the home, just built in 2016, such as smooth ceilings, easy to clean vinyl windows, and energy efficient appliances. An entertainers dream, with the spaciousness in the kitchen, and all of the counter space. Front and back yards are flat, and there are no steps in the home or at any of the entrances. Sellers installed a cover over the patio, for protection from the sun on hot days. The large, fenced in backyard makes it the perfect spot for children, dogs, or corn hole games with your friends. The wide pantry offers ample storage for your kitchen items. Two car garage is large. Water heater was just replaced. Professionally cleaned & ready for you to make it yours!
Zillow last checked: 8 hours ago
Listing updated: August 28, 2025 at 11:31pm
Listed by:
Kimberly M Zander 859-230-4597,
The Brokerage,
Rick D Zander 859-221-6140,
The Brokerage
Bought with:
Pam Murphy, 219216
Keller Williams Commonwealth
Source: Imagine MLS,MLS#: 23017742
Facts & features
Interior
Bedrooms & bathrooms
- Bedrooms: 3
- Bathrooms: 2
- Full bathrooms: 2
Primary bedroom
- Level: First
Bedroom 1
- Level: First
Bedroom 2
- Level: First
Bathroom 1
- Description: Full Bath
- Level: First
Bathroom 2
- Description: Full Bath
- Level: First
Family room
- Level: First
Family room
- Level: First
Kitchen
- Level: First
Utility room
- Level: First
Heating
- Electric, Heat Pump
Cooling
- Electric, Heat Pump
Appliances
- Included: Disposal, Dishwasher, Microwave, Refrigerator, Range
- Laundry: Electric Dryer Hookup, Main Level, Washer Hookup
Features
- Entrance Foyer, Eat-in Kitchen, Master Downstairs, Walk-In Closet(s), Ceiling Fan(s)
- Flooring: Laminate, Vinyl
- Windows: Insulated Windows, Blinds
- Has basement: No
- Has fireplace: No
Interior area
- Total structure area: 1,704
- Total interior livable area: 1,704 sqft
- Finished area above ground: 1,704
- Finished area below ground: 0
Property
Parking
- Total spaces: 2
- Parking features: Attached Garage, Driveway, Garage Door Opener, Garage Faces Front
- Garage spaces: 2
- Has uncovered spaces: Yes
Features
- Levels: One
- Patio & porch: Patio
- Fencing: Privacy,Wood
- Has view: Yes
- View description: Neighborhood
Lot
- Size: 8,045 sqft
Details
- Parcel number: 20730022.039
Construction
Type & style
- Home type: SingleFamily
- Architectural style: Ranch
- Property subtype: Single Family Residence
Materials
- Brick Veneer, Vinyl Siding
- Foundation: Slab
- Roof: Dimensional Style,Shingle
Condition
- New construction: No
- Year built: 2016
Utilities & green energy
- Sewer: Public Sewer
- Water: Public
- Utilities for property: Electricity Connected, Sewer Connected, Water Connected
Community & neighborhood
Location
- Region: Georgetown
- Subdivision: Pleasant Valley
Price history
| Date | Event | Price |
|---|---|---|
| 10/16/2023 | Sold | $298,000-0.7%$175/sqft |
Source: | ||
| 9/17/2023 | Pending sale | $300,000$176/sqft |
Source: | ||
| 9/15/2023 | Listed for sale | $300,000+46.3%$176/sqft |
Source: | ||
| 5/18/2017 | Sold | $205,000+388.1%$120/sqft |
Source: | ||
| 9/28/2016 | Sold | $42,000$25/sqft |
Source: Public Record | ||
Public tax history
| Year | Property taxes | Tax assessment |
|---|---|---|
| 2022 | $1,872 -1.1% | $215,800 |
| 2021 | $1,893 +1517.6% | $215,800 +84.4% |
| 2017 | $117 | $117,000 |
Find assessor info on the county website
Neighborhood: 40324
Nearby schools
GreatSchools rating
- 8/10Eastern Elementary SchoolGrades: K-5Distance: 2.1 mi
- 6/10Royal Spring Middle SchoolGrades: 6-8Distance: 2.5 mi
- 6/10Scott County High SchoolGrades: 9-12Distance: 3.3 mi
Schools provided by the listing agent
- Elementary: Eastern
- Middle: Royal Spring
- High: Scott Co
Source: Imagine MLS. This data may not be complete. We recommend contacting the local school district to confirm school assignments for this home.

Get pre-qualified for a loan
At Zillow Home Loans, we can pre-qualify you in as little as 5 minutes with no impact to your credit score.An equal housing lender. NMLS #10287.



