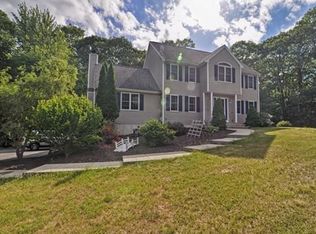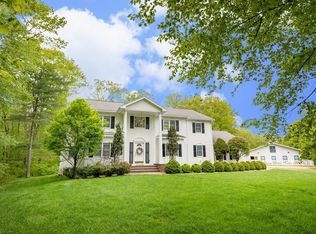Set back in great neighborhood with sidewalks sits this lovingly maintained Colonial. Bright and spacious eat-in Kitchen with expansive counter tops, walk in pantry & 1 floor full bath. Foyer with french doors to DR with hardwood floors, crown molding & wainscoting. The LR could be 1st floor bedroom as the full bath is just a step away. Everyone will enjoy the inviting, spacious vaulted 24X24 Great Room boasting pine tongue and groove 15 ft" vaulted ceiling, skylights,Vermont Castings woodstove in unique tiled alcove. Kitchen sliders lead to deck overlooking private, level yard, lawn & trees, great for entertaining. Upgraded 9 ft ceilings on main floor Second floor offers Master with walk-in closet & full bath, additional good sized bedrooms & full bath. Bonus, walk up 3rd floor with 2 more bedrooms windows & skylit for private spaces. Central Air. Oversized two-car garage. Situated on cul-de-sac & surrounded by mature landscaping yet minutes to major highways great commuter location.
This property is off market, which means it's not currently listed for sale or rent on Zillow. This may be different from what's available on other websites or public sources.

