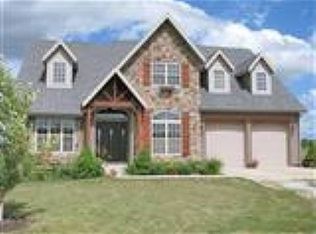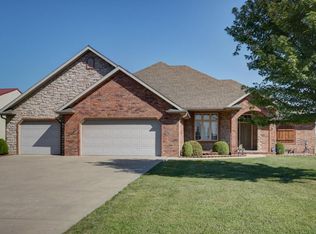You must see this updated brick home with almost 4,000 sq ft on one level sitting on 3.67 acres. North of Ozark, it is only 4 miles from NN and Hwy 60 just minutes to medical mile. As you enter the home you will notice the tall ceilings in the foyer, formal dining room and large living room all with hand scraped hardwood floors. The large kitchen features wood floors, a large corner pantry, new granite counters and tile backsplash, cream painted solid custom maple cabinets with lower maple pullout drawers, and Kohler custom sink and faucet. The family room/office/game room/wet bar is almost 1,000 sq ft of amazing space. Below is a basement which is perfect for a media room or exercise room or office and a great storm shelter. The master bedroom features tray ceilings and his/her walk in closets. Brand new Master Bath from 2018, with large custom shower with seamless glass surround and his and her vanities with carrara marble. The split bedroom layout features 3 bedrooms with walk in closets and new carpet. A full bath and plus a large jack and jill bathroom round out this side of the house. Amazing laundry room filled with custom maple shelves, folding table, built in iron and a large sink. A 2018 screened in patio plus a new cement patio featuring a large bubbly Sundance Spa. A beautiful yard with mature trees and new front landscaping.
This property is off market, which means it's not currently listed for sale or rent on Zillow. This may be different from what's available on other websites or public sources.


