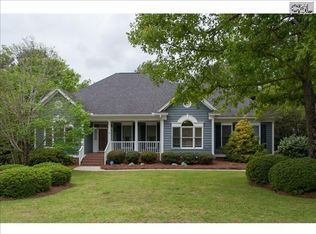Check out this gorgeous 1.5 level all brick custom home in established Woodlake Subdivision. The home has great outdoor living with spacious fenced backyard, covered porch and composite deck. The backyard paradise is ideal for entertaining and family time. Home is meticulously maintained with lots of recent improvements. Roof architectural shingles were replaced in 2017. Real hardwoods are throughout main living area and master suite. Master bath was renovated with granite, new tile and luxurious shower. The kitchen features granite countertops, all appliances remaining (including refrigerator), pantry and bay windows. The great room has a tray ceiling, wood burning fireplace and access to porch. Home offers a split floor plan. The fourth bedroom on second level has a half bath. The home features transferable termite bond, irrigation well for sprinklers and home warranty. Woodlake Subdivision offers wonderful amenities including community lake, pool, tennis courts and pavilion. There are regular social events for residents to enjoy. The neighborhood is conveniently located to Richland Two Schools, shopping, dining and Fort Jackson.
This property is off market, which means it's not currently listed for sale or rent on Zillow. This may be different from what's available on other websites or public sources.
