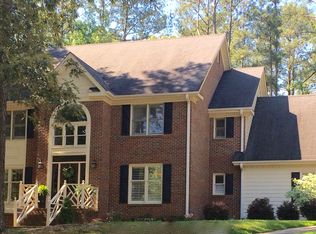Sold for $1,125,000 on 07/09/25
$1,125,000
120 Spring Hollow Ln, Cary, NC 27518
5beds
4,821sqft
Single Family Residence, Residential
Built in 1990
0.56 Acres Lot
$1,117,000 Zestimate®
$233/sqft
$3,964 Estimated rent
Home value
$1,117,000
$1.06M - $1.17M
$3,964/mo
Zestimate® history
Loading...
Owner options
Explore your selling options
What's special
Looking for the feel, privacy, and views of a mountain house yet desire living close to everything you need? This is the house for you! Situated at the end of a large culdesac in the highly desirable Lochmere neighborhood in Cary, this one checks all the boxes. The foyer and family room welcome you with a wall of windows overlooking a half acre of beauty and privacy. The spacious kitchen provides lots of counter and cabinet space with flow to the dining area and out to the screened in porch with EZ Breeze windows. The deck and lower patio allow you to become one with nature. The super sized family room is perfect for large gatherings and accented with a stacked stone fireplace. The first floor includes an office. laundry, and primary bedroom suite with access to the expansive deck. Upstairs you'll find two large bedrooms with amazing closet space, loft area, and a beautifully updated bathroom. The basement provides another large entertaining space complete with fireplace, bedroom with WIC, rec room area, updated bathroom, and kitchen plus great walk in storage. Walk the trails down to the creek or down to the neighborhood pools, tennis courts, playground, and boat ramp. Fantastic house and neighborhood close to Waverly Place and Lochmere Pavilion shopping, Koka Booth Amphitheater, US1/40 and everything that makes Cary the #1 place to live!
Zillow last checked: 8 hours ago
Listing updated: October 28, 2025 at 12:51am
Listed by:
MaryAnn Meagher 919-619-3048,
EXP Realty LLC,
Meredith Kisner 919-434-6819,
EXP Realty LLC
Bought with:
Mary Ivey Stewart, 299941
Berkshire Hathaway HomeService
Source: Doorify MLS,MLS#: 10095466
Facts & features
Interior
Bedrooms & bathrooms
- Bedrooms: 5
- Bathrooms: 4
- Full bathrooms: 3
- 1/2 bathrooms: 1
Heating
- Central
Cooling
- Central Air
Appliances
- Included: Dishwasher, Disposal, Double Oven, Free-Standing Range, Free-Standing Refrigerator, Microwave, Range Hood
- Laundry: Laundry Room, Main Level, Sink
Features
- Bathtub/Shower Combination, Bookcases, Breakfast Bar, Cathedral Ceiling(s), Ceiling Fan(s), Central Vacuum, Granite Counters, Kitchen Island, Open Floorplan, Master Downstairs, Smooth Ceilings, Walk-In Closet(s), Walk-In Shower
- Flooring: Carpet, Hardwood, Tile
- Basement: Finished, Full, Walk-Out Access
- Number of fireplaces: 2
- Fireplace features: Basement, Family Room, Wood Burning
Interior area
- Total structure area: 4,821
- Total interior livable area: 4,821 sqft
- Finished area above ground: 3,223
- Finished area below ground: 1,598
Property
Parking
- Total spaces: 4
- Parking features: Circular Driveway
- Attached garage spaces: 2
- Uncovered spaces: 2
Features
- Levels: Three Or More
- Stories: 3
- Patio & porch: Deck, Screened, Side Porch
- Pool features: Community
- Has view: Yes
Lot
- Size: 0.56 Acres
- Features: Back Yard, Cul-De-Sac, Landscaped, Many Trees
Details
- Parcel number: 0772208786
- Special conditions: Standard
Construction
Type & style
- Home type: SingleFamily
- Architectural style: Contemporary, Transitional
- Property subtype: Single Family Residence, Residential
Materials
- Cedar
- Foundation: Permanent
- Roof: Shingle
Condition
- New construction: No
- Year built: 1990
Utilities & green energy
- Sewer: Public Sewer
- Water: Public
Community & neighborhood
Community
- Community features: Clubhouse, Golf, Lake, Playground, Pool, Sidewalks, Street Lights, Tennis Court(s)
Location
- Region: Cary
- Subdivision: Lochmere
HOA & financial
HOA
- Has HOA: Yes
- HOA fee: $774 annually
- Amenities included: Boat Dock, Boating, Clubhouse, Golf Course, Jogging Path, Management, Park, Playground, Pool, Recreation Facilities, Tennis Court(s), Trail(s)
- Services included: Insurance, None
Price history
| Date | Event | Price |
|---|---|---|
| 7/9/2025 | Sold | $1,125,000-2.2%$233/sqft |
Source: | ||
| 5/19/2025 | Pending sale | $1,150,000$239/sqft |
Source: | ||
| 5/9/2025 | Listed for sale | $1,150,000+155.6%$239/sqft |
Source: | ||
| 7/2/2004 | Sold | $450,000$93/sqft |
Source: Public Record | ||
Public tax history
| Year | Property taxes | Tax assessment |
|---|---|---|
| 2025 | $7,586 +2.2% | $882,758 |
| 2024 | $7,422 +14.3% | $882,758 +36.6% |
| 2023 | $6,494 +3.9% | $646,078 |
Find assessor info on the county website
Neighborhood: Lochmere
Nearby schools
GreatSchools rating
- 7/10Swift Creek ElementaryGrades: K-5Distance: 1.5 mi
- 7/10Dillard Drive MiddleGrades: 6-8Distance: 2.3 mi
- 8/10Athens Drive HighGrades: 9-12Distance: 3.6 mi
Schools provided by the listing agent
- Elementary: Wake - Swift Creek
- Middle: Wake - Dillard
- High: Wake - Athens Dr
Source: Doorify MLS. This data may not be complete. We recommend contacting the local school district to confirm school assignments for this home.
Get a cash offer in 3 minutes
Find out how much your home could sell for in as little as 3 minutes with a no-obligation cash offer.
Estimated market value
$1,117,000
Get a cash offer in 3 minutes
Find out how much your home could sell for in as little as 3 minutes with a no-obligation cash offer.
Estimated market value
$1,117,000
