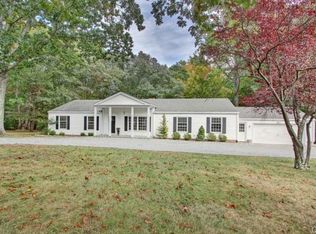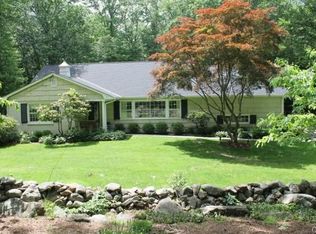Bright, renovated and meticulously maintained home sited on 2 level acres in a quiet and wonderful Greenfield Hill neighborhood! This 3 Bedroom home, begins with a gracious double door entry that leads to a dramatic Living Room with a statement fireplace and bay window. The formal Dining Room is conveniently located between the kitchen and living room, perfect for entertaining. Step through the sliding doors into a 3 season Sunroom, with screens and glass windows. The Eat-In Kitchen comes complete with a double oven, farm sink and plenty of cabinet space. The Family Room is just off of the kitchen and has a fireplace, access to the backyard, and 2 car Attached Garage. The main level is completed with a renovated half bath and an Office or possible 4th bedroom. The upper floor features a Master Suite with fireplace, double sinks, a steam shower and whirlpool tub in addition to 2 Bedrooms with a Full hall bath. Don't miss the lower level laundry space! Possibilities are endless on finishing this lower level. Abundant storage throughout the home. The large stone patio in the back is a perfect place to entertain and includes an outdoor grill/fireplace. The backyard offers amazing privacy and flat land, with a beautiful stone wall. Located close to shopping, schools and recreation, this home is move in ready at an incredible price point for Greenfield Hill.
This property is off market, which means it's not currently listed for sale or rent on Zillow. This may be different from what's available on other websites or public sources.


