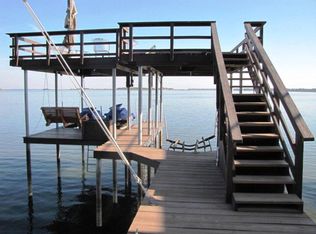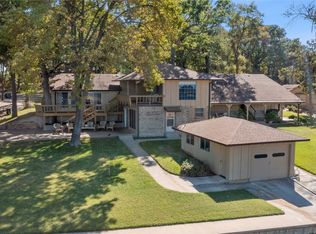Sold
Price Unknown
120 Spring Branch Trl, Tool, TX 75143
3beds
1,918sqft
Single Family Residence
Built in 1981
7,753.68 Square Feet Lot
$748,000 Zestimate®
$--/sqft
$2,931 Estimated rent
Home value
$748,000
$636,000 - $875,000
$2,931/mo
Zestimate® history
Loading...
Owner options
Explore your selling options
What's special
Lakefront Living at Its Finest – Move-In Ready & Fully Furnished!
Located on wide-open deep water in a sought-after subdivision, this remodeled lake home is the perfect weekend escape or full-time residence. Start your mornings with coffee and end your evenings with a glass of wine on the spacious covered deck. Enjoy Sunday football in style from the screened-in porch, complete with a bar and TV setup. Inside, you’ll find fully updated bathrooms with large walk-in showers and double vanity sinks. The kitchen features sleek granite countertops, stainless steel appliances, and opens to a generous dining area ideal for entertaining. Step outside to your private boathouse on deep water, complete with a boat slip, personal watercraft slip, and an expansive party deck with stunning views—an unbeatable spot for watching spectacular July 4th fireworks all around the lake. A spacious two-car garage and driveway offer plenty of room for storage, guests, and multiple vehicles—perfect for hosting friends or parking your boat trailer. This vibrant community offers lake living amenities, including a private park, boat ramp, and an annual July 4th parade that’s a neighborhood favorite. Conveniently located in Tool on the west side of Cedar Creek Lake, you’re just a short drive from DFW and close to top local favorites like Fig’s Steakhouse, Fig’s Backyard, Triple N Ranch Winery, Whistlestop Café, Lone Star Marina, and Tiki Hut Bar & Grill. More dining options await in nearby Seven Points and Gun Barrel City, including Cedar Creek Brewery and Vernon’s on the Lake. Sold fully furnished including furniture, décor, dishes, linens, appliances, electronics, and more (with only a few exclusions like the Blackstone). Just bring your clothes and start enjoying lake life immediately!
Zillow last checked: 8 hours ago
Listing updated: May 19, 2025 at 07:58am
Listed by:
Debbie French 0529891 903-340-8590,
Ebby Halliday Realtors 903-340-8590
Bought with:
Summer Harrison
Paragon, REALTORS
Source: NTREIS,MLS#: 20898741
Facts & features
Interior
Bedrooms & bathrooms
- Bedrooms: 3
- Bathrooms: 2
- Full bathrooms: 2
Primary bedroom
- Features: Ceiling Fan(s), Dual Sinks, En Suite Bathroom, Separate Shower, Walk-In Closet(s)
- Level: First
- Dimensions: 16 x 13
Bedroom
- Level: First
- Dimensions: 14 x 12
Bedroom
- Level: First
- Dimensions: 13 x 12
Kitchen
- Features: Breakfast Bar, Built-in Features, Eat-in Kitchen, Granite Counters
- Level: First
- Dimensions: 16 x 9
Living room
- Features: Fireplace
- Level: First
- Dimensions: 21 x 19
Heating
- Central, Electric
Cooling
- Central Air, Ceiling Fan(s), Electric
Appliances
- Included: Dishwasher, Electric Range, Electric Water Heater, Disposal, Microwave, Refrigerator
- Laundry: Washer Hookup, Electric Dryer Hookup, In Garage
Features
- Cathedral Ceiling(s), Double Vanity, Eat-in Kitchen, Granite Counters, High Speed Internet, Cable TV, Vaulted Ceiling(s), Walk-In Closet(s)
- Flooring: Carpet, Luxury Vinyl Plank, Tile
- Windows: Window Coverings
- Has basement: No
- Number of fireplaces: 1
- Fireplace features: Family Room
Interior area
- Total interior livable area: 1,918 sqft
Property
Parking
- Total spaces: 2
- Parking features: Door-Single, Driveway, Garage Faces Front, Garage, Garage Door Opener
- Attached garage spaces: 2
- Has uncovered spaces: Yes
Features
- Levels: One
- Stories: 1
- Patio & porch: Rear Porch, Front Porch, Patio, Screened, Covered, Deck
- Exterior features: Boat Slip, Deck, Dock, Outdoor Kitchen
- Pool features: None
- Fencing: Fenced,Wrought Iron
- Waterfront features: Boat Dock/Slip, Boat Ramp/Lift Access, Lake Front, Waterfront
- Body of water: Cedar Creek
Lot
- Size: 7,753 sqft
- Dimensions: 74 x 133 x 82 x 142
- Features: Back Yard, Lawn, Landscaped, Subdivision, Sprinkler System, Few Trees, Waterfront, Retaining Wall
Details
- Additional structures: Boat House
- Parcel number: 2031.0000.0210.54
Construction
Type & style
- Home type: SingleFamily
- Architectural style: Other,Detached
- Property subtype: Single Family Residence
- Attached to another structure: Yes
Materials
- Brick
- Foundation: Slab
- Roof: Asphalt
Condition
- Year built: 1981
Utilities & green energy
- Utilities for property: Municipal Utilities, Sewer Available, Water Available, Cable Available
Community & neighborhood
Community
- Community features: Boat Facilities, Fishing, Park
Location
- Region: Tool
- Subdivision: Arnold Hills
HOA & financial
HOA
- Has HOA: Yes
- HOA fee: $125 annually
- Services included: All Facilities
- Association name: Arnold Hills POA
- Association phone: 214-415-5465
Other
Other facts
- Listing terms: Cash,Conventional,1031 Exchange,FHA,VA Loan
Price history
| Date | Event | Price |
|---|---|---|
| 5/16/2025 | Sold | -- |
Source: NTREIS #20898741 Report a problem | ||
| 5/10/2025 | Pending sale | $825,000$430/sqft |
Source: NTREIS #20898741 Report a problem | ||
| 5/4/2025 | Contingent | $825,000$430/sqft |
Source: NTREIS #20898741 Report a problem | ||
| 4/11/2025 | Listed for sale | $825,000+10.1%$430/sqft |
Source: NTREIS #20898741 Report a problem | ||
| 7/31/2023 | Sold | -- |
Source: NTREIS #20368274 Report a problem | ||
Public tax history
| Year | Property taxes | Tax assessment |
|---|---|---|
| 2025 | $5,863 +6.3% | $667,516 |
| 2024 | $5,514 +1.6% | $667,516 +3.8% |
| 2023 | $5,427 +18.1% | $642,900 +10% |
Find assessor info on the county website
Neighborhood: Tool
Nearby schools
GreatSchools rating
- 9/10Lakeview Elementary SchoolGrades: PK-4Distance: 2.7 mi
- 5/10Mabank Junior High SchoolGrades: 7-8Distance: 5.6 mi
- 5/10Mabank High SchoolGrades: 9-12Distance: 5.9 mi
Schools provided by the listing agent
- Elementary: Mabank
- High: Mabank
- District: Mabank ISD
Source: NTREIS. This data may not be complete. We recommend contacting the local school district to confirm school assignments for this home.
Get a cash offer in 3 minutes
Find out how much your home could sell for in as little as 3 minutes with a no-obligation cash offer.
Estimated market value$748,000
Get a cash offer in 3 minutes
Find out how much your home could sell for in as little as 3 minutes with a no-obligation cash offer.
Estimated market value
$748,000

