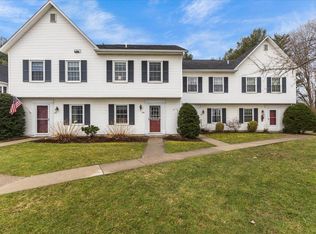Closed
Listed by:
Elizabeth Hogan,
Coldwell Banker Hickok and Boardman Off:802-863-1500
Bought with: Rossi & Riina Real Estate
$389,000
120 Southview Lane, Williston, VT 05495
2beds
1,282sqft
Condominium, Townhouse
Built in 1986
-- sqft lot
$389,300 Zestimate®
$303/sqft
$2,542 Estimated rent
Home value
$389,300
$370,000 - $409,000
$2,542/mo
Zestimate® history
Loading...
Owner options
Explore your selling options
What's special
Fall in love with this fully renovated 2-bedroom townhouse, featuring a large sunken living room and oversized sliding glass doors that offers an abundance of natural light. Step onto the private deck and take in the peaceful tree-lined views that serve as a beautiful backdrop to this wonderful home. Inside, the improvements are many, including a completely remodeled kitchen that boasts new hickory cabinets, quartz counters, all new stainless appliances, porcelain tile flooring, and new recessed dimmable lighting. The new open kitchen is a serious upgrade from the once small, dated space it originally was. The owners continued their efforts with a newly remodeled entryway, new wood flooring, new window treatments, a new on-demand tankless water heater, a custom walnut fireplace mantle (with a flat screen tv that conveys), and crisp fresh paint throughout. This property has been thoughtfully improved from top to bottom and is an unbeatable value in this market.
Zillow last checked: 8 hours ago
Listing updated: June 26, 2025 at 12:10pm
Listed by:
Elizabeth Hogan,
Coldwell Banker Hickok and Boardman Off:802-863-1500
Bought with:
Ernie F Rossi
Rossi & Riina Real Estate
Source: PrimeMLS,MLS#: 5042120
Facts & features
Interior
Bedrooms & bathrooms
- Bedrooms: 2
- Bathrooms: 2
- Full bathrooms: 1
- 1/2 bathrooms: 1
Heating
- Natural Gas, Baseboard, Electric
Cooling
- None
Appliances
- Included: Dishwasher, Dryer, Microwave, Electric Range, Refrigerator, Washer
- Laundry: 2nd Floor Laundry
Features
- Kitchen/Dining, Kitchen/Living, Living/Dining, Primary BR w/ BA, Natural Light, Indoor Storage
- Flooring: Carpet, Ceramic Tile, Combination, Vinyl, Wood
- Windows: Blinds
- Has basement: No
- Has fireplace: Yes
- Fireplace features: Gas
Interior area
- Total structure area: 1,282
- Total interior livable area: 1,282 sqft
- Finished area above ground: 1,282
- Finished area below ground: 0
Property
Parking
- Total spaces: 1
- Parking features: Shared Driveway, Garage, Parking Spaces 1, Detached
- Garage spaces: 1
Accessibility
- Accessibility features: 1st Floor 1/2 Bathroom, Access to Parking
Features
- Levels: Two
- Stories: 2
- Exterior features: Deck, Garden
Lot
- Features: Corner Lot, Landscaped, Level, Neighbor Business, Near Country Club, Near Golf Course, Near Shopping, Neighborhood, Near Public Transit, Near Hospital, Near School(s)
Details
- Parcel number: 75924111157
- Zoning description: Res
Construction
Type & style
- Home type: Townhouse
- Property subtype: Condominium, Townhouse
Materials
- Wood Frame, Vinyl Siding
- Foundation: Concrete Slab
- Roof: Shingle
Condition
- New construction: No
- Year built: 1986
Utilities & green energy
- Electric: Circuit Breakers
- Sewer: Public Sewer
- Utilities for property: Cable
Community & neighborhood
Security
- Security features: Carbon Monoxide Detector(s), Smoke Detector(s)
Location
- Region: Williston
- Subdivision: Mountainview Estates
HOA & financial
Other financial information
- Additional fee information: Fee: $345
Price history
| Date | Event | Price |
|---|---|---|
| 6/24/2025 | Sold | $389,000$303/sqft |
Source: | ||
| 5/23/2025 | Contingent | $389,000$303/sqft |
Source: | ||
| 5/21/2025 | Listed for sale | $389,000+16.1%$303/sqft |
Source: | ||
| 6/24/2022 | Sold | $335,000+15.9%$261/sqft |
Source: | ||
| 5/16/2022 | Contingent | $289,000$225/sqft |
Source: | ||
Public tax history
| Year | Property taxes | Tax assessment |
|---|---|---|
| 2024 | -- | -- |
| 2023 | -- | -- |
| 2022 | -- | -- |
Find assessor info on the county website
Neighborhood: 05495
Nearby schools
GreatSchools rating
- 7/10Williston SchoolsGrades: PK-8Distance: 3.2 mi
- 10/10Champlain Valley Uhsd #15Grades: 9-12Distance: 9.3 mi
Schools provided by the listing agent
- Elementary: Williston Central School
- Middle: Williston Central School
- High: Champlain Valley UHSD #15
- District: Williston School District
Source: PrimeMLS. This data may not be complete. We recommend contacting the local school district to confirm school assignments for this home.

Get pre-qualified for a loan
At Zillow Home Loans, we can pre-qualify you in as little as 5 minutes with no impact to your credit score.An equal housing lender. NMLS #10287.
