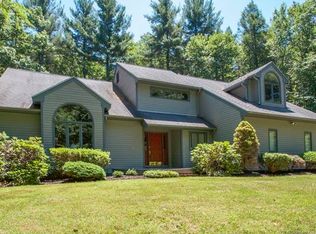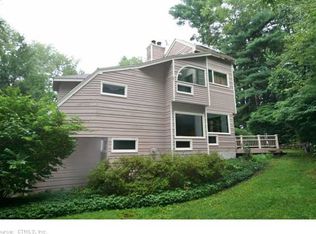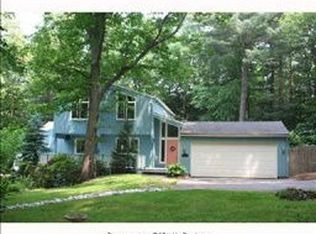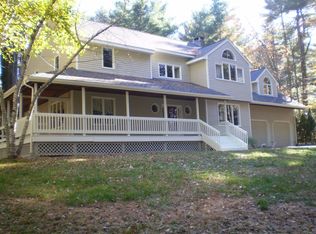Sold for $418,000
$418,000
120 South Road, New Hartford, CT 06057
3beds
2,040sqft
Single Family Residence
Built in 1987
2.3 Acres Lot
$489,600 Zestimate®
$205/sqft
$2,881 Estimated rent
Home value
$489,600
$465,000 - $514,000
$2,881/mo
Zestimate® history
Loading...
Owner options
Explore your selling options
What's special
Looking for a 3 bedroom freshly painted colonial nestled among the trees of New Hartford, then this home is for you. Overlooking 2.3 acres of magnificent private land with beautiful perennial gardens, and picturesque view. The open floor plan showcases the gorgeous kitchen which features granite counters, oak cabinets, & custom tile flooring. Follow the sunlight into the great room showcasing cathedral ceilings with floor to ceiling windows and a stunning fireplace. The pellet stove insert offers an environmentally friendly heating solution. The formal living room has crown molding which could also be used as a home office or simply enjoy entertaining friends and family in the dining room. The second level of the home features a master bedroom highlighted with cathedral ceilings and private bathroom. Two additional spacious bedrooms and a 2nd full bathroom complete the 2nd story. New Hartford is a close-knit community that makes you feel welcome as soon as you move in. It truly is the “Town for All Seasons” with Farmington River Tubing, Ski Sundown, State forests & parks including Nepaug Reservoir, & several local farms you will never have a shortage of local fun. The furniture can all be included in this sale, they are negatable.
Zillow last checked: 8 hours ago
Listing updated: March 31, 2023 at 08:44am
Listed by:
Jade LaBella 860-248-1822,
Berkshire Hathaway NE Prop. 860-621-6821
Bought with:
Amber M. Everin, RES.0760340
eRealty Advisors, Inc.
Source: Smart MLS,MLS#: 170551173
Facts & features
Interior
Bedrooms & bathrooms
- Bedrooms: 3
- Bathrooms: 3
- Full bathrooms: 2
- 1/2 bathrooms: 1
Primary bedroom
- Features: Cathedral Ceiling(s), Ceiling Fan(s), Composite Floor, Walk-In Closet(s)
- Level: Upper
- Area: 224 Square Feet
- Dimensions: 14 x 16
Bedroom
- Features: Ceiling Fan(s), Composite Floor
- Level: Upper
- Area: 143 Square Feet
- Dimensions: 11 x 13
Bedroom
- Level: Upper
- Area: 143 Square Feet
- Dimensions: 11 x 13
Primary bathroom
- Features: Tile Floor, Tub w/Shower
- Level: Upper
- Area: 63 Square Feet
- Dimensions: 7 x 9
Bathroom
- Features: Tile Floor
- Level: Main
- Area: 30 Square Feet
- Dimensions: 5 x 6
Bathroom
- Features: Tile Floor, Tub w/Shower
- Level: Upper
- Area: 70 Square Feet
- Dimensions: 7 x 10
Dining room
- Features: Composite Floor
- Level: Main
- Area: 156 Square Feet
- Dimensions: 12 x 13
Great room
- Features: 2 Story Window(s), High Ceilings, Cathedral Ceiling(s), Ceiling Fan(s), Composite Floor, Pellet Stove
- Level: Main
- Area: 338 Square Feet
- Dimensions: 13 x 26
Kitchen
- Features: Breakfast Bar, Granite Counters, Tile Floor
- Level: Main
- Area: 252 Square Feet
- Dimensions: 12 x 21
Living room
- Features: Balcony/Deck, Composite Floor
- Level: Main
- Area: 238 Square Feet
- Dimensions: 14 x 17
Heating
- Forced Air, Oil, Propane, Wood
Cooling
- Ceiling Fan(s), Central Air
Appliances
- Included: Electric Cooktop, Oven/Range, Microwave, Range Hood, Refrigerator, Dishwasher, Washer, Dryer, Water Heater, Electric Water Heater
- Laundry: Lower Level
Features
- Open Floorplan, Entrance Foyer
- Windows: Thermopane Windows
- Basement: Full,Interior Entry,Garage Access,Storage Space
- Attic: Access Via Hatch
- Number of fireplaces: 1
- Fireplace features: Insert
Interior area
- Total structure area: 2,040
- Total interior livable area: 2,040 sqft
- Finished area above ground: 2,040
Property
Parking
- Total spaces: 2
- Parking features: Attached, Garage Door Opener, Private, Paved, Asphalt
- Attached garage spaces: 2
- Has uncovered spaces: Yes
Features
- Patio & porch: Deck, Porch
- Exterior features: Garden, Rain Gutters, Lighting, Sidewalk
Lot
- Size: 2.30 Acres
- Features: Secluded, Wooded
Details
- Parcel number: 828237
- Zoning: R2
- Other equipment: Generator
Construction
Type & style
- Home type: SingleFamily
- Architectural style: Colonial,Contemporary
- Property subtype: Single Family Residence
Materials
- Wood Siding
- Foundation: Concrete Perimeter
- Roof: Asphalt
Condition
- New construction: No
- Year built: 1987
Utilities & green energy
- Sewer: Septic Tank
- Water: Well
- Utilities for property: Cable Available
Green energy
- Energy efficient items: Insulation, Ridge Vents, Windows
Community & neighborhood
Community
- Community features: Basketball Court, Golf, Library, Medical Facilities, Playground, Shopping/Mall
Location
- Region: New Hartford
- Subdivision: Nepaug
Price history
| Date | Event | Price |
|---|---|---|
| 3/30/2023 | Sold | $418,000+4.8%$205/sqft |
Source: | ||
| 2/22/2023 | Pending sale | $399,000$196/sqft |
Source: | ||
| 2/21/2023 | Contingent | $399,000$196/sqft |
Source: | ||
| 2/19/2023 | Listed for sale | $399,000-11.1%$196/sqft |
Source: | ||
| 12/9/2022 | Listing removed | -- |
Source: | ||
Public tax history
| Year | Property taxes | Tax assessment |
|---|---|---|
| 2025 | $7,806 +5% | $282,100 |
| 2024 | $7,431 +18.4% | $282,100 +44.2% |
| 2023 | $6,274 +1.8% | $195,650 +0.2% |
Find assessor info on the county website
Neighborhood: 06057
Nearby schools
GreatSchools rating
- 6/10Ann Antolini SchoolGrades: 3-6Distance: 0.7 mi
- 6/10Northwestern Regional Middle SchoolGrades: 7-8Distance: 6.6 mi
- 8/10Northwestern Regional High SchoolGrades: 9-12Distance: 6.6 mi
Schools provided by the listing agent
- Elementary: Bakerville Consolidated
- Middle: Northwestern,Ann Antolini
- High: Northwestern
Source: Smart MLS. This data may not be complete. We recommend contacting the local school district to confirm school assignments for this home.
Get pre-qualified for a loan
At Zillow Home Loans, we can pre-qualify you in as little as 5 minutes with no impact to your credit score.An equal housing lender. NMLS #10287.
Sell for more on Zillow
Get a Zillow Showcase℠ listing at no additional cost and you could sell for .
$489,600
2% more+$9,792
With Zillow Showcase(estimated)$499,392



