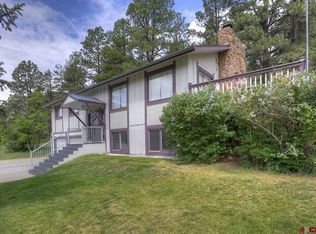Sold cren member
$950,000
120 Sortais Road, Durango, CO 81301
4beds
2,128sqft
Stick Built
Built in 1974
1.4 Acres Lot
$992,200 Zestimate®
$446/sqft
$3,445 Estimated rent
Home value
$992,200
$933,000 - $1.07M
$3,445/mo
Zestimate® history
Loading...
Owner options
Explore your selling options
What's special
This home has 4 legally permitted bedrooms + office and is truly "move-in ready" making it a rare opportunity to own a fully renovated property that sits on a forested 1.4 acre lot in the Florida River Estates Subdivision. As you enter the home from the brand new stone encased steps and covered front porch, you're greeted by the vaulted entryway accentuated by the tongue and groove ceilings that run throughout the great room. The foyer opens to the living area with stone-wall fireplace and open kitchen concept. The kitchen is well appointed with quartz countertops, large island, stainless appliances, and custom cabinetry. The kitchen also boasts an 8-burner range/oven with an in-wall pot filler, walk-in pantry, and sliding door with access to the enormous steel-supported deck overlooking the eastern Florida River Valley mountains... an amazing setting to watch the evening alpenglow or enjoy a morning cup of coffee. As you walk up the steps to the upper level, there are two bedrooms that share a hallway bathroom and a third bedroom with en-suite bathroom which have all been updated with quartz counters and tiled showers. The lower level hosts the primary suite and an office. The primary ensuite bath has quartz countertops with double vanity, tiled shower with custom glass door, and wrap-around closet. In addition to the home's primary heat source of hydronic baseboard, all bedrooms have mini-split AC/heat units and the primary bedroom, living room, and kitchen all have in-floor radiant heating. The in-floor radiant heat was cemented in on the main level providing for high efficiency heating in the cold winter months. If that isn't enough, other updates throughout the home include but are not limited to re-siding the entire home with smart siding, exterior/interior paint, under deck sheet metal roofing for added dry storage, all new flooring, reconfigured kitchen, new boiler, completely rebuilt fireplace, and new eyebrow roofing for proper shedding of snow. The owner also replaced the gas line from the tank to the home, installed a 220 electrical panel on the huge concrete back patio for easy hot tub connection, installed a new engineered septic system (approved up to 5 bedrooms allowing for one more bedroom so you can add an ADU in the future) and installed a whole house water filter. The home is located within 11 minutes to downtown and the road is paved and maintained by the County. This home is a low-key luxury property in the pines and anyone looking for a new home with privacy and serenity should come take a look.
Zillow last checked: 8 hours ago
Listing updated: March 02, 2024 at 06:01am
Listed by:
Dan Korman Dan@AlpenglowProperties.com,
Alpenglow Properties LLC,
Logan Shreck 303-803-4775,
Alpenglow Properties LLC
Bought with:
Cody James
eXp Realty, LLC
Source: CREN,MLS#: 807240
Facts & features
Interior
Bedrooms & bathrooms
- Bedrooms: 4
- Bathrooms: 3
- Full bathrooms: 1
- 3/4 bathrooms: 2
Primary bedroom
- Level: Lower,Upper
Dining room
- Features: Kitchen Island, Living Room Dining
Cooling
- Ductless, Ceiling Fan(s)
Appliances
- Included: Range, Refrigerator, Dishwasher, Microwave, Water Purifier, Freezer
- Laundry: W/D Hookup
Features
- Ceiling Fan(s), Vaulted Ceiling(s), Walk-In Closet(s)
- Windows: Vinyl
- Basement: Walk-Out Access
- Has fireplace: Yes
- Fireplace features: Gas Log, Living Room
Interior area
- Total structure area: 2,128
- Total interior livable area: 2,128 sqft
Property
Parking
- Total spaces: 2
- Parking features: Attached Garage, Garage Door Opener
- Attached garage spaces: 2
Features
- Patio & porch: Patio, Deck, Covered Porch
- Has view: Yes
- View description: Mountain(s), Valley
Lot
- Size: 1.40 Acres
- Features: Wooded
Details
- Parcel number: 567108306005
- Zoning description: Residential Single Family
Construction
Type & style
- Home type: SingleFamily
- Property subtype: Stick Built
Materials
- Wood Frame
- Roof: Metal
Condition
- New construction: No
- Year built: 1974
Utilities & green energy
- Sewer: Engineered Septic
- Water: Central Water
- Utilities for property: Cable Connected, Electricity Connected, Internet, Phone - Cell Reception, Propane-Tank Leased
Community & neighborhood
Location
- Region: Durango
- Subdivision: Florida River
Other
Other facts
- Road surface type: Paved
Price history
| Date | Event | Price |
|---|---|---|
| 3/1/2024 | Sold | $950,000-4.5%$446/sqft |
Source: | ||
| 1/30/2024 | Contingent | $995,000$468/sqft |
Source: | ||
| 1/8/2024 | Listed for sale | $995,000$468/sqft |
Source: | ||
| 1/1/2024 | Listing removed | -- |
Source: | ||
| 11/30/2023 | Contingent | $995,000$468/sqft |
Source: | ||
Public tax history
| Year | Property taxes | Tax assessment |
|---|---|---|
| 2025 | $2,032 +36.8% | $50,520 +12.8% |
| 2024 | $1,485 +16.5% | $44,790 +11.5% |
| 2023 | $1,275 -0.6% | $40,170 +35% |
Find assessor info on the county website
Neighborhood: 81301
Nearby schools
GreatSchools rating
- 5/10Riverview Elementary SchoolGrades: PK-5Distance: 5 mi
- 6/10Miller Middle SchoolGrades: 6-8Distance: 5.8 mi
- 9/10Durango High SchoolGrades: 9-12Distance: 5.7 mi
Schools provided by the listing agent
- Elementary: Riverview K-5
- Middle: Miller 6-8
- High: Durango 9-12
Source: CREN. This data may not be complete. We recommend contacting the local school district to confirm school assignments for this home.
Get pre-qualified for a loan
At Zillow Home Loans, we can pre-qualify you in as little as 5 minutes with no impact to your credit score.An equal housing lender. NMLS #10287.


