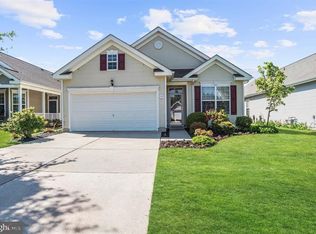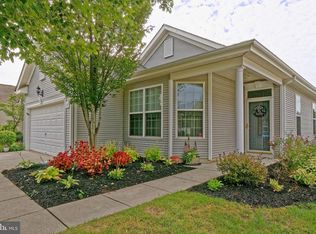Sold for $390,000
$390,000
120 Somerfield Rd, Woolwich Township, NJ 08085
2beds
1,898sqft
Single Family Residence
Built in 2005
5,662.8 Square Feet Lot
$434,500 Zestimate®
$205/sqft
$2,589 Estimated rent
Home value
$434,500
$413,000 - $456,000
$2,589/mo
Zestimate® history
Loading...
Owner options
Explore your selling options
What's special
Discover your ideal oasis in this luxurious 2 bedroom, 2 bathroom, Bonus Room (possible 3rd Bedroom) home nestled within a secure gated community. This property offers the perfect blend of elegance, modern living, and breathtaking natural beauty with a stunning pond view. The open floor plan seamlessly connects the living room, dining area, and kitchen, creating a spacious and inviting atmosphere. The two-car garage with loft provides for ample storage and workspace possibilities with the included loft. Wake up to picturesque pond views, creating a tranquil and serene backdrop for your daily life. Enjoy access to the community clubhouse and a sparkling pool, perfect for relaxation and recreation. This home is located within an exclusive gated community, providing security and privacy. It's also conveniently situated near the NJ Turnpike, I-295, schools, shopping centers, and restaurants, making it an ideal combination of convenience and serenity. This property is meticulously maintained and offers an ideal setting for those seeking a serene lifestyle and comfort.
Zillow last checked: 8 hours ago
Listing updated: May 10, 2024 at 08:46am
Listed by:
Rafael Padilla 856-905-1994,
Weichert Realtors - Moorestown
Bought with:
JENNIFER C BAILEY, 2076300
BHHS Fox & Roach-Mt Laurel
Source: Bright MLS,MLS#: NJGL2035804
Facts & features
Interior
Bedrooms & bathrooms
- Bedrooms: 2
- Bathrooms: 2
- Full bathrooms: 2
- Main level bathrooms: 2
- Main level bedrooms: 2
Basement
- Area: 0
Heating
- Programmable Thermostat, Forced Air, Natural Gas
Cooling
- Ceiling Fan(s), Central Air, Programmable Thermostat, Natural Gas
Appliances
- Included: Microwave, Dishwasher, Disposal, Exhaust Fan, Extra Refrigerator/Freezer, Oven/Range - Electric, Refrigerator, Water Heater, Gas Water Heater
- Laundry: Main Level
Features
- Breakfast Area, Ceiling Fan(s), Combination Dining/Living, Combination Kitchen/Living, Dining Area, Pantry, Primary Bath(s), Soaking Tub, Bathroom - Stall Shower, Store/Office, Bathroom - Tub Shower, Walk-In Closet(s), 9'+ Ceilings, Dry Wall, Vaulted Ceiling(s)
- Flooring: Carpet, Ceramic Tile, Hardwood, Wood
- Windows: Screens, Storm Window(s)
- Has basement: No
- Number of fireplaces: 1
- Fireplace features: Gas/Propane, Mantel(s)
Interior area
- Total structure area: 1,898
- Total interior livable area: 1,898 sqft
- Finished area above ground: 1,898
- Finished area below ground: 0
Property
Parking
- Total spaces: 4
- Parking features: Storage, Garage Faces Front, Garage Door Opener, Inside Entrance, Oversized, Concrete, Attached, Driveway, On Street
- Attached garage spaces: 2
- Uncovered spaces: 2
Accessibility
- Accessibility features: None
Features
- Levels: One
- Stories: 1
- Patio & porch: Patio, Porch
- Exterior features: Awning(s), Street Lights, Tennis Court(s), Underground Lawn Sprinkler, Water Fountains
- Pool features: Community
- Has view: Yes
- View description: Lake, Scenic Vista, Water, Trees/Woods
- Has water view: Yes
- Water view: Lake,Water
- Waterfront features: Lake
Lot
- Size: 5,662 sqft
- Features: Middle Of Block
Details
- Additional structures: Above Grade, Below Grade
- Parcel number: 2400002 1600049
- Zoning: RESIDENTIAL
- Special conditions: Standard
Construction
Type & style
- Home type: SingleFamily
- Architectural style: Ranch/Rambler
- Property subtype: Single Family Residence
Materials
- Vinyl Siding
- Foundation: Slab
- Roof: Architectural Shingle
Condition
- New construction: No
- Year built: 2005
Details
- Builder model: Inverness
- Builder name: K. Hovnanian
Utilities & green energy
- Sewer: Public Sewer
- Water: Public
- Utilities for property: Cable Available, Multiple Phone Lines, Natural Gas Available, Phone Available, Sewer Available, Water Available
Community & neighborhood
Community
- Community features: Pool
Senior living
- Senior community: Yes
Location
- Region: Woolwich Township
- Subdivision: Four Seasons At Weat
- Municipality: WOOLWICH TWP
HOA & financial
HOA
- Has HOA: Yes
- HOA fee: $300 monthly
- Amenities included: Clubhouse, Common Grounds, Fitness Center, Gated, Lake, Library, Pool, Tennis Court(s)
- Services included: Common Area Maintenance, Maintenance Grounds, Management, Security, Snow Removal
Other
Other facts
- Listing agreement: Exclusive Right To Sell
- Listing terms: Cash,Conventional,FHA,VA Loan
- Ownership: Fee Simple
- Road surface type: Black Top
Price history
| Date | Event | Price |
|---|---|---|
| 1/4/2024 | Sold | $390,000-1.3%$205/sqft |
Source: | ||
| 12/6/2023 | Pending sale | $395,000$208/sqft |
Source: | ||
| 11/16/2023 | Contingent | $395,000$208/sqft |
Source: | ||
| 11/4/2023 | Listed for sale | $395,000+8.8%$208/sqft |
Source: | ||
| 3/18/2022 | Sold | $362,999$191/sqft |
Source: | ||
Public tax history
| Year | Property taxes | Tax assessment |
|---|---|---|
| 2025 | $8,086 | $240,800 |
| 2024 | $8,086 +1.8% | $240,800 |
| 2023 | $7,944 -2% | $240,800 |
Find assessor info on the county website
Neighborhood: 08085
Nearby schools
GreatSchools rating
- NAGov. Charles C. Stratton SchoolGrades: 1-2Distance: 0.6 mi
- 9/10Walter H. Hill Elementary SchoolGrades: 6Distance: 1.5 mi
- 8/10Kingsway Reg High SchoolGrades: 9-12Distance: 3.2 mi
Schools provided by the listing agent
- District: Kingsway Regional High
Source: Bright MLS. This data may not be complete. We recommend contacting the local school district to confirm school assignments for this home.
Get a cash offer in 3 minutes
Find out how much your home could sell for in as little as 3 minutes with a no-obligation cash offer.
Estimated market value$434,500
Get a cash offer in 3 minutes
Find out how much your home could sell for in as little as 3 minutes with a no-obligation cash offer.
Estimated market value
$434,500

