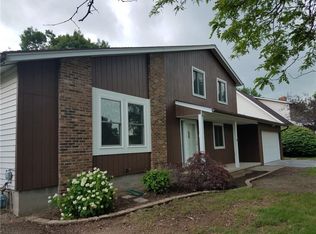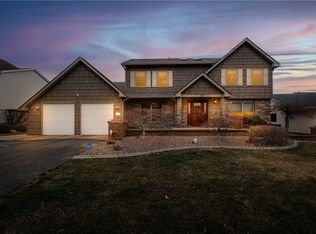Closed
$355,000
120 Snowy Owl Rdg, Rochester, NY 14612
3beds
1,754sqft
Single Family Residence
Built in 1994
0.28 Acres Lot
$385,500 Zestimate®
$202/sqft
$2,949 Estimated rent
Home value
$385,500
$366,000 - $405,000
$2,949/mo
Zestimate® history
Loading...
Owner options
Explore your selling options
What's special
This stunning 3-bedroom contemporary home has been meticulously updated with premium finishes throughout! The house boasts a new roof w/ architectural shingles (2019), a newly extended large front porch w/ hardscape pavers, new facia stone, and landscaping (2020). Exceptional natural light from the new skylights & floor-to-ceiling windows illuminate the foyer & great room. The first floor has new wide plank LVP (2023). The custom kitchen has white solid maple soft close cabinets, granite countertops, & glass subway-tile backsplash. Renovated 1st floor half bath & laundry rm, new tile floor (2023). The 2nd floor includes a primary bedroom w/laminate flooring, a walk-in closet, & a renovated en suite with an XL shower & skylight. The 2 other bedrooms are spacious with ample closet space. Other features include Anderson windows, a 2.5 car garage, a security system, cathedral ceilings, a gas fireplace, a Lifestyle brand garage screen, a fenced-in in-ground saltwater pool, a custom-built shed, partially finished basement with an office & large amount of storage space, French doors to the back patio. **Delayed showings until 10/4 @ 12:00PM. Delayed negotiations until 10/11 @ 12:00PM.
Zillow last checked: 8 hours ago
Listing updated: December 08, 2023 at 08:29am
Listed by:
Steven J. Meisenzahl 585-622-2507,
WCI Realty
Bought with:
Jessica R DeCotis, 10301222273
Howard Hanna
Source: NYSAMLSs,MLS#: R1501336 Originating MLS: Rochester
Originating MLS: Rochester
Facts & features
Interior
Bedrooms & bathrooms
- Bedrooms: 3
- Bathrooms: 3
- Full bathrooms: 2
- 1/2 bathrooms: 1
- Main level bathrooms: 1
Heating
- Gas, Forced Air
Cooling
- Attic Fan, Central Air
Appliances
- Included: Appliances Negotiable, Gas Water Heater
- Laundry: Main Level
Features
- Ceiling Fan(s), Cathedral Ceiling(s), Eat-in Kitchen, Granite Counters, Great Room, Home Office, Other, Pantry, See Remarks, Skylights, Bath in Primary Bedroom, Programmable Thermostat
- Flooring: Carpet, Ceramic Tile, Laminate, Luxury Vinyl, Varies
- Windows: Skylight(s)
- Basement: Full,Partially Finished,Sump Pump
- Number of fireplaces: 1
Interior area
- Total structure area: 1,754
- Total interior livable area: 1,754 sqft
Property
Parking
- Total spaces: 2.5
- Parking features: Attached, Garage, Garage Door Opener
- Attached garage spaces: 2.5
Features
- Levels: Two
- Stories: 2
- Patio & porch: Open, Patio, Porch
- Exterior features: Blacktop Driveway, Fence, Sprinkler/Irrigation, Pool, Patio, TV Antenna
- Pool features: In Ground
- Fencing: Partial
Lot
- Size: 0.28 Acres
- Dimensions: 80 x 150
- Features: Residential Lot
Details
- Additional structures: Shed(s), Storage
- Parcel number: 2628000440400008021000
- Special conditions: Standard
Construction
Type & style
- Home type: SingleFamily
- Architectural style: Contemporary,Two Story
- Property subtype: Single Family Residence
Materials
- Brick, Stone, Vinyl Siding, Copper Plumbing, PEX Plumbing
- Foundation: Block
- Roof: Asphalt
Condition
- Resale
- Year built: 1994
Utilities & green energy
- Electric: Circuit Breakers
- Sewer: Connected
- Water: Connected, Public
- Utilities for property: High Speed Internet Available, Sewer Connected, Water Connected
Green energy
- Energy efficient items: HVAC
Community & neighborhood
Security
- Security features: Security System Owned
Location
- Region: Rochester
- Subdivision: New England Village Sec 1
Other
Other facts
- Listing terms: Cash,Conventional,FHA,VA Loan
Price history
| Date | Event | Price |
|---|---|---|
| 12/7/2023 | Sold | $355,000+7.6%$202/sqft |
Source: | ||
| 10/12/2023 | Pending sale | $329,900$188/sqft |
Source: | ||
| 10/3/2023 | Listed for sale | $329,900+999.7%$188/sqft |
Source: | ||
| 5/25/1994 | Sold | $30,000$17/sqft |
Source: Public Record Report a problem | ||
Public tax history
| Year | Property taxes | Tax assessment |
|---|---|---|
| 2024 | -- | $182,800 |
| 2023 | -- | $182,800 +6.6% |
| 2022 | -- | $171,500 |
Find assessor info on the county website
Neighborhood: 14612
Nearby schools
GreatSchools rating
- 6/10Pine Brook Elementary SchoolGrades: K-5Distance: 0.5 mi
- 4/10Athena Middle SchoolGrades: 6-8Distance: 1 mi
- 6/10Athena High SchoolGrades: 9-12Distance: 1 mi
Schools provided by the listing agent
- District: Greece
Source: NYSAMLSs. This data may not be complete. We recommend contacting the local school district to confirm school assignments for this home.

