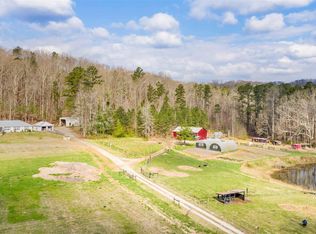Closed
$432,000
120 Snowberry Path, Dallas, GA 30132
4beds
1,664sqft
Single Family Residence
Built in 1985
5.12 Acres Lot
$-- Zestimate®
$260/sqft
$2,161 Estimated rent
Home value
Not available
Estimated sales range
Not available
$2,161/mo
Zestimate® history
Loading...
Owner options
Explore your selling options
What's special
Welcome to your private oasis! Non HOA, secluded, and located right in the heart of Dallas, less than 5 minutes from Downtown! Unique 3 story home on 5+ acres of serene, magnificent, farmland and beautiful pasture. 4 bedrooms and 2 full baths on full basement. Full wraparound patio on both levels is great for enjoying the peace and nature at this home. Master bedroom on main with large bathroom, formal dining, large eat in kitchen with lots of cabinets, 2 living rooms, one on each level and wet bar on both levels. Bonus room in basement can be used as an extra bedroom or good for gym or quiet space for home office. Spiral staircase to upper and lower levels. ELEVATOR from basement to upper level makes the house accessible. 2 car garage, 1 car covered parking and lots of space for many cars to park. In ground pool, currently filled, all electronics work. Beautiful hardwood floors less than a year old, and carpet through out the house. Amazing country views with lots of wildlife. Minutes to HWY 278, I-120 and Cartersville
Zillow last checked: 8 hours ago
Listing updated: September 03, 2025 at 12:28pm
Listed by:
Abdur Janjooa 770-878-2748,
Sanders Real Estate
Bought with:
Mark Fields, 354194
Keller Williams Realty
Source: GAMLS,MLS#: 10579273
Facts & features
Interior
Bedrooms & bathrooms
- Bedrooms: 4
- Bathrooms: 2
- Full bathrooms: 2
- Main level bathrooms: 1
- Main level bedrooms: 1
Heating
- Electric
Cooling
- Central Air, Ceiling Fan(s)
Appliances
- Included: Dishwasher, Disposal, Gas Water Heater, Microwave, Refrigerator, Cooktop
- Laundry: In Basement
Features
- Wet Bar, Tile Bath, Walk-In Closet(s)
- Flooring: Carpet, Hardwood, Other
- Basement: Exterior Entry
- Has fireplace: No
Interior area
- Total structure area: 1,664
- Total interior livable area: 1,664 sqft
- Finished area above ground: 0
- Finished area below ground: 1,664
Property
Parking
- Total spaces: 1
- Parking features: Carport, Garage
- Has garage: Yes
- Has carport: Yes
Features
- Levels: Three Or More
- Stories: 3
Lot
- Size: 5.12 Acres
- Features: Pasture, Private, Level
Details
- Parcel number: 53212
Construction
Type & style
- Home type: SingleFamily
- Architectural style: Traditional
- Property subtype: Single Family Residence
Materials
- Vinyl Siding
- Roof: Other
Condition
- Resale
- New construction: No
- Year built: 1985
Utilities & green energy
- Sewer: Septic Tank
- Water: Well
- Utilities for property: Water Available, Electricity Available
Community & neighborhood
Community
- Community features: None
Location
- Region: Dallas
- Subdivision: None
Other
Other facts
- Listing agreement: Exclusive Right To Sell
Price history
| Date | Event | Price |
|---|---|---|
| 8/29/2025 | Sold | $432,000-8.1%$260/sqft |
Source: | ||
| 8/11/2025 | Pending sale | $469,900$282/sqft |
Source: | ||
| 8/7/2025 | Listed for sale | $469,9000%$282/sqft |
Source: | ||
| 7/10/2025 | Listing removed | $470,000$282/sqft |
Source: | ||
| 4/18/2025 | Price change | $470,000-1.1%$282/sqft |
Source: | ||
Public tax history
| Year | Property taxes | Tax assessment |
|---|---|---|
| 2025 | $4,015 +3.1% | $167,336 +6.9% |
| 2024 | $3,894 +1.4% | $156,556 +4.5% |
| 2023 | $3,840 +3.1% | $149,824 +15.2% |
Find assessor info on the county website
Neighborhood: 30132
Nearby schools
GreatSchools rating
- 4/10Lillian C. Poole Elementary SchoolGrades: PK-5Distance: 2.4 mi
- 5/10Herschel Jones Middle SchoolGrades: 6-8Distance: 2.9 mi
- 4/10Paulding County High SchoolGrades: 9-12Distance: 4.8 mi
Schools provided by the listing agent
- Elementary: Poole
- Middle: Herschel Jones
- High: Paulding County
Source: GAMLS. This data may not be complete. We recommend contacting the local school district to confirm school assignments for this home.
Get pre-qualified for a loan
At Zillow Home Loans, we can pre-qualify you in as little as 5 minutes with no impact to your credit score.An equal housing lender. NMLS #10287.
