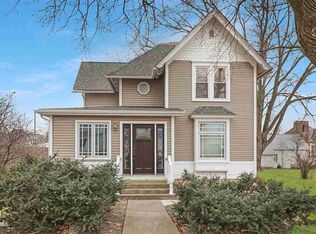Closed
$96,500
120 Snow St, Chadwick, IL 61014
4beds
1,724sqft
Single Family Residence
Built in 1903
7,000 Square Feet Lot
$97,000 Zestimate®
$56/sqft
$1,244 Estimated rent
Home value
$97,000
Estimated sales range
Not available
$1,244/mo
Zestimate® history
Loading...
Owner options
Explore your selling options
What's special
Small town living at its best! Check out this 4 bedroom, 2 bath family home In Chadwick, IL. Cozy front room with knotty pine walls and corner fireplace. Spacious living room, open to the dining area. Arched doorway and nice built ins. Open staircase. Step saving, galley kitchen with plenty of storage. Main floor bedroom with double closet. Main floor bath with new (2024) shower. The laundry/mud room is a great "catch-all" space with electric baseboard supplemental heat. The upper level consists of 3 bedrooms all with roomy closets and a full bath with claw foot tub. Step outside to the 28' round above ground pool and handy pool house! The 5' deep pool is perfect for family fun. Liner and heater (2019). The 8'x20' pool house with a loft is the perfect place to serve snacks, relax out of the sun and store pool toys. There's a nice deck and paver patio too! The garage and extra parking, located off the alley. This home has newer mechanicals: furnace and central air (2021), roof and gutters (2020) and water heater (2022). See it today!
Zillow last checked: 8 hours ago
Listing updated: July 17, 2025 at 09:26am
Listing courtesy of:
Patricia Sword 815-590-0130,
RE/MAX Sauk Valley
Bought with:
Chandra Howard
RE/MAX Sauk Valley
Source: MRED as distributed by MLS GRID,MLS#: 12291082
Facts & features
Interior
Bedrooms & bathrooms
- Bedrooms: 4
- Bathrooms: 2
- Full bathrooms: 2
Primary bedroom
- Features: Flooring (Carpet)
- Level: Main
- Area: 130 Square Feet
- Dimensions: 10X13
Bedroom 2
- Features: Flooring (Carpet)
- Level: Second
- Area: 120 Square Feet
- Dimensions: 8X15
Bedroom 3
- Features: Flooring (Carpet)
- Level: Second
- Area: 108 Square Feet
- Dimensions: 12X9
Bedroom 4
- Features: Flooring (Carpet)
- Level: Second
- Area: 120 Square Feet
- Dimensions: 15X8
Dining room
- Level: Basement
- Area: 132 Square Feet
- Dimensions: 11X12
Family room
- Features: Flooring (Carpet)
- Level: Main
- Area: 162 Square Feet
- Dimensions: 18X9
Kitchen
- Features: Kitchen (Galley), Flooring (Wood Laminate)
- Level: Main
- Area: 60 Square Feet
- Dimensions: 10X6
Laundry
- Features: Flooring (Wood Laminate)
- Level: Main
- Area: 119 Square Feet
- Dimensions: 7X17
Living room
- Features: Flooring (Carpet)
- Level: Main
- Area: 252 Square Feet
- Dimensions: 12X21
Heating
- Natural Gas, Forced Air
Cooling
- Central Air
Appliances
- Included: Dishwasher, Refrigerator
Features
- Basement: Unfinished,Partial
- Number of fireplaces: 1
Interior area
- Total structure area: 1,724
- Total interior livable area: 1,724 sqft
Property
Parking
- Total spaces: 1.5
- Parking features: Garage Door Opener, On Site, Garage Owned, Detached, Garage
- Garage spaces: 1.5
- Has uncovered spaces: Yes
Accessibility
- Accessibility features: No Disability Access
Features
- Stories: 2
- Patio & porch: Deck, Patio
Lot
- Size: 7,000 sqft
- Dimensions: 50 X 140
Details
- Additional structures: Pool House
- Parcel number: 031402202008
- Special conditions: None
- Other equipment: Water-Softener Owned
Construction
Type & style
- Home type: SingleFamily
- Property subtype: Single Family Residence
Materials
- Aluminum Siding
- Roof: Asphalt
Condition
- New construction: No
- Year built: 1903
Utilities & green energy
- Sewer: Public Sewer
- Water: Public
Community & neighborhood
Location
- Region: Chadwick
Other
Other facts
- Listing terms: Conventional
- Ownership: Fee Simple
Price history
| Date | Event | Price |
|---|---|---|
| 7/17/2025 | Sold | $96,500-16.5%$56/sqft |
Source: | ||
| 6/23/2025 | Contingent | $115,500$67/sqft |
Source: | ||
| 5/22/2025 | Price change | $115,500-3.7%$67/sqft |
Source: | ||
| 5/1/2025 | Price change | $119,900-2.4%$70/sqft |
Source: | ||
| 4/2/2025 | Price change | $122,900-3.2%$71/sqft |
Source: | ||
Public tax history
| Year | Property taxes | Tax assessment |
|---|---|---|
| 2023 | $2,684 -0.4% | $25,781 |
| 2022 | $2,693 +32.8% | $25,781 +2.9% |
| 2021 | $2,028 -0.3% | $25,045 |
Find assessor info on the county website
Neighborhood: 61014
Nearby schools
GreatSchools rating
- 7/10Chadwick Elementary SchoolGrades: PK-5Distance: 6.8 mi
- 7/10Milledgeville High SchoolGrades: 6-12Distance: 6.8 mi
Schools provided by the listing agent
- District: 399
Source: MRED as distributed by MLS GRID. This data may not be complete. We recommend contacting the local school district to confirm school assignments for this home.

Get pre-qualified for a loan
At Zillow Home Loans, we can pre-qualify you in as little as 5 minutes with no impact to your credit score.An equal housing lender. NMLS #10287.
