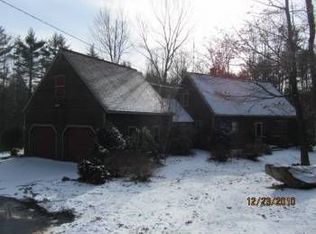Looking for a peaceful and quiet location to ride out this present situation? This 4 bedroom, 2 bath cape in a lovely country neighborhood has newer systems and central air! With 3.1 acres, there is plenty of room in the yard for kicking a ball around, gardening, or touring the woods on cross country skis! There are two first floor bedrooms with hardwood flooring. Two large bedrooms, a full bath and cedar storage closet are upstairs. The family room off the kitchen/ dining area and the cozy living room allows for space for all, but the walk out basement could be finished as well. It's almost time to plant lettuce in the raised beds! Come on over for a visit! DUE TO THE COVID-19 SITUATION, THE OWNERS MOVED OUT EARLY TO LEAVE A CLEAN, DISINFECTED HOME FOR YOU TO TOUR.
This property is off market, which means it's not currently listed for sale or rent on Zillow. This may be different from what's available on other websites or public sources.
