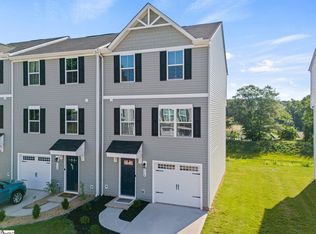Sold for $235,250
$235,250
120 Sligh Way, Easley, SC 29642
3beds
1,596sqft
Townhouse
Built in ----
-- sqft lot
$232,300 Zestimate®
$147/sqft
$1,796 Estimated rent
Home value
$232,300
Estimated sales range
Not available
$1,796/mo
Zestimate® history
Loading...
Owner options
Explore your selling options
What's special
Modern Living at 120 Sligh Way, Easley, SC – Tailored for Your Busy Lifestyle This sleek, low-maintenance end-unit townhome is designed for people who value style, convenience, and functionality.*Multilevel Layout: Smartly designed to maximize space, with flexible options for a home office, gym, or guest room. *End UnitPerks: Extra privacy and abundant natural light for an inviting, open feel. *Amazing Deck Space: Perfect for hosting friends,r elaxing after work, or enjoying your morning coffee. *Ideal Location: Quick access to major routes, shopping, dining, and everything Easley has to access—live close to it all! If you’re ready to upgrade your lifestyle with a home that fits your goals andyour vibe, 120 Sligh Way is your perfect match. Schedule your tour today and make it yours!
Zillow last checked: 8 hours ago
Listing updated: July 10, 2025 at 11:58am
Listed by:
Aubree Lewis 864-660-3858,
Keller Williams DRIVE
Bought with:
Justin Winter & Assoc (Team)
Justin Winter & Assoc
Sara Andersen, 139596
Justin Winter & Assoc - Mid Lake
Source: WUMLS,MLS#: 20281732 Originating MLS: Western Upstate Association of Realtors
Originating MLS: Western Upstate Association of Realtors
Facts & features
Interior
Bedrooms & bathrooms
- Bedrooms: 3
- Bathrooms: 3
- Full bathrooms: 2
- 1/2 bathrooms: 1
Primary bedroom
- Level: Upper
- Dimensions: 13x13
Bedroom 2
- Level: Upper
- Dimensions: 10x10
Bedroom 3
- Level: Upper
- Dimensions: 10x9
Bonus room
- Level: Main
- Dimensions: 13x9
Dining room
- Level: Upper
- Dimensions: 13x19
Kitchen
- Level: Upper
- Dimensions: 13x9
Laundry
- Level: Upper
- Dimensions: 4x2
Living room
- Level: Upper
- Dimensions: 19x16
Heating
- Central, Electric
Cooling
- Central Air, Electric, Forced Air
Features
- Basement: None
Interior area
- Total interior livable area: 1,596 sqft
- Finished area above ground: 1,596
- Finished area below ground: 0
Property
Parking
- Total spaces: 1
- Parking features: Attached, Garage
- Attached garage spaces: 1
Features
- Levels: Three Or More
- Stories: 3
Lot
- Features: Outside City Limits, Subdivision
Details
- Parcel number: 502809060896 R008958
Construction
Type & style
- Home type: Townhouse
- Architectural style: Craftsman
- Property subtype: Townhouse
Materials
- Vinyl Siding
- Foundation: Slab
Utilities & green energy
- Sewer: Public Sewer
Community & neighborhood
Location
- Region: Easley
- Subdivision: Edgewood
Other
Other facts
- Listing agreement: Exclusive Right To Sell
Price history
| Date | Event | Price |
|---|---|---|
| 7/9/2025 | Sold | $235,250-0.3%$147/sqft |
Source: | ||
| 6/6/2025 | Contingent | $236,000$148/sqft |
Source: | ||
| 5/14/2025 | Price change | $236,000-0.8%$148/sqft |
Source: | ||
| 2/27/2025 | Price change | $238,000-0.8%$149/sqft |
Source: | ||
| 2/6/2025 | Price change | $240,000+0%$150/sqft |
Source: | ||
Public tax history
Tax history is unavailable.
Neighborhood: 29642
Nearby schools
GreatSchools rating
- 5/10West End Elementary SchoolGrades: PK-5Distance: 0.4 mi
- 4/10Richard H. Gettys Middle SchoolGrades: 6-8Distance: 1 mi
- 6/10Easley High SchoolGrades: 9-12Distance: 1.7 mi
Schools provided by the listing agent
- Elementary: West End Elem
- Middle: Richard H Gettys Middle
- High: Easley High
Source: WUMLS. This data may not be complete. We recommend contacting the local school district to confirm school assignments for this home.
Get a cash offer in 3 minutes
Find out how much your home could sell for in as little as 3 minutes with a no-obligation cash offer.
Estimated market value$232,300
Get a cash offer in 3 minutes
Find out how much your home could sell for in as little as 3 minutes with a no-obligation cash offer.
Estimated market value
$232,300
