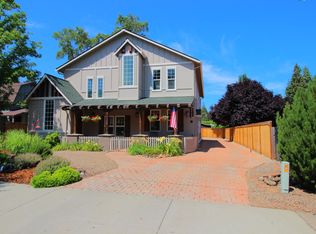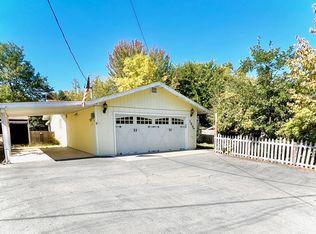Foyer has marble tile floor with inlaid medallion & cherry wood walls. Raised marble gas fireplace w/mantel. Ceiling vaults from 9' to 14 1/2'. Wide window sills & 5 1/2' custom baseboards. Oil rubbed bronze fixtures throughout. Gourmet island kitchen w/under-mount double stainless sink features 3 large slab granite countertops & abundant cherry cabinets. 5-burner gas range & convection oven. Travertine tile backsplash. Travertine tile floors in kitchen, eating area, bathrooms & laundry. Master bath w/French doors, marble shower, 2 marble vanities, marble-surround jetted spa tub. Master bdrm has large walk-in closet. 3rd bdrm with large window is an ideal office. Secret access of foyer to upstairs 4th bdrm with wall-to-wall closets. Large back yard features 60' black walnut & 17 other trees from 10' to 25'. Flagstone pathways & a myriad of flowering shrubs & bushes. 8' x 10' shop w/screened windows. Private 2 1/2 acres border the rear. Only blocks to Cathedral Hills park & trails. #S-6572
This property is off market, which means it's not currently listed for sale or rent on Zillow. This may be different from what's available on other websites or public sources.


