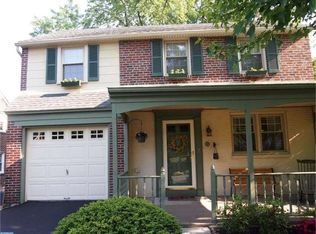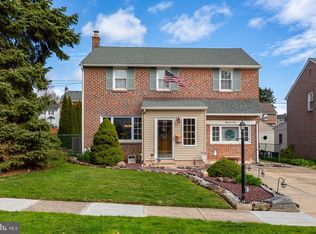Sold for $564,888
$564,888
120 Signal Rd, Drexel Hill, PA 19026
3beds
1,989sqft
Single Family Residence
Built in 1950
5,663 Square Feet Lot
$603,400 Zestimate®
$284/sqft
$2,623 Estimated rent
Home value
$603,400
$543,000 - $676,000
$2,623/mo
Zestimate® history
Loading...
Owner options
Explore your selling options
What's special
Step into this stunning 2-story brick Colonial nestled in the desirable Haverford School District. This meticulously updated home offers a blend of classic charm and contemporary amenities, creating the perfect space for comfortable living and entertaining. As you enter, you're greeted by the warmth of newly installed hardwood floors that flow throughout the first level. The heart of the home is the completely renovated gourmet kitchen, featuring sleek quartz countertops, a massive built-in island that doubles as a dining table, a secondary sink for food prep and stainless-steel appliances. This kitchen is a chef's dream, designed for both everyday meals and hosting gatherings. Living room with built-in fireplace. The cozy den is perfect for a home office, playroom or an additional relaxation space. The second floor boasts three generously sized bedrooms, including a luxurious primary suite. The Primary bath has been fully renovated offering a walk in shower with frameless glass door. Convenience meets sophistication with the addition of a new laundry room equipped with front-loading washer and dryer. The finished basement is a true showstopper, offering a multitude of amenities that cater to both entertainment and relaxation. Enjoy a full bath with a sauna and steam room your own private retreat. The basement also features a dedicated dog bath, engineered wood floors, a wine refrigerator, and ample space for a home gym, media room, or play area. Step outside from the basement to a beautifully designed custom paver patio complete with a built-in firepit, perfect for cozy evenings under the stars. Additional patio for extra outdoor entertainment space. Outdoor living is equally impressive with a large Trex deck that overlooks a well-manicured backyard with new steps down to the patio, ideal for summer barbecues, cozy fall nights and family gatherings. The home's functionality is further enhanced by a brand-new, two separate high efficiency HVAC systems, ensuring year-round comfort. Every detail in this home has been thoughtfully considered. Located in the Pilgrim Gardens neighborhood. Don’t miss your chance to own a property where classic charm meets modern sophistication. Schedule your private showing today and experience the best of suburb living!
Zillow last checked: 8 hours ago
Listing updated: November 03, 2024 at 01:40pm
Listed by:
Rita Brown 610-368-5140,
Long & Foster Real Estate, Inc.
Bought with:
Charlie Tang, RS301024
Coldwell Banker Hearthside Realtors
Source: Bright MLS,MLS#: PADE2074508
Facts & features
Interior
Bedrooms & bathrooms
- Bedrooms: 3
- Bathrooms: 3
- Full bathrooms: 3
Basement
- Area: 600
Heating
- Forced Air, Natural Gas
Cooling
- Central Air, Electric
Appliances
- Included: Microwave, Built-In Range, Dishwasher, Disposal, Dryer, Energy Efficient Appliances, Ice Maker, Self Cleaning Oven, Stainless Steel Appliance(s), Washer, Water Heater, Gas Water Heater
- Laundry: Upper Level, Laundry Room
Features
- Built-in Features, Ceiling Fan(s), Combination Kitchen/Dining, Eat-in Kitchen, Kitchen Island, Sauna, Bathroom - Stall Shower, Bathroom - Tub Shower, Upgraded Countertops, Wine Storage
- Flooring: Hardwood, Engineered Wood, Wood
- Basement: Finished
- Has fireplace: No
Interior area
- Total structure area: 1,989
- Total interior livable area: 1,989 sqft
- Finished area above ground: 1,389
- Finished area below ground: 600
Property
Parking
- Total spaces: 3
- Parking features: Driveway
- Uncovered spaces: 3
Accessibility
- Accessibility features: None
Features
- Levels: Two and One Half
- Stories: 2
- Patio & porch: Deck, Patio
- Exterior features: Barbecue, Extensive Hardscape, Lighting, Sidewalks, Street Lights
- Pool features: None
Lot
- Size: 5,663 sqft
- Dimensions: 50.00 x 110.00
Details
- Additional structures: Above Grade, Below Grade
- Parcel number: 22090215000
- Zoning: R
- Special conditions: Standard
Construction
Type & style
- Home type: SingleFamily
- Architectural style: Colonial
- Property subtype: Single Family Residence
Materials
- Brick
- Foundation: Block
Condition
- New construction: No
- Year built: 1950
Utilities & green energy
- Electric: 200+ Amp Service
- Sewer: Public Sewer
- Water: Public
Community & neighborhood
Location
- Region: Drexel Hill
- Subdivision: Pilgrim Gdns
- Municipality: HAVERFORD TWP
Other
Other facts
- Listing agreement: Exclusive Agency
- Listing terms: Conventional
- Ownership: Fee Simple
Price history
| Date | Event | Price |
|---|---|---|
| 10/29/2024 | Sold | $564,888+2.7%$284/sqft |
Source: | ||
| 9/13/2024 | Pending sale | $549,900$276/sqft |
Source: | ||
| 9/13/2024 | Contingent | $549,900$276/sqft |
Source: | ||
| 9/11/2024 | Price change | $549,900-7.7%$276/sqft |
Source: | ||
| 9/4/2024 | Listed for sale | $595,850+129.2%$300/sqft |
Source: | ||
Public tax history
| Year | Property taxes | Tax assessment |
|---|---|---|
| 2025 | $7,092 +6.2% | $259,640 |
| 2024 | $6,676 +2.9% | $259,640 |
| 2023 | $6,486 +2.4% | $259,640 |
Find assessor info on the county website
Neighborhood: 19026
Nearby schools
GreatSchools rating
- 7/10Manoa El SchoolGrades: K-5Distance: 1 mi
- 9/10Haverford Middle SchoolGrades: 6-8Distance: 2.3 mi
- 10/10Haverford Senior High SchoolGrades: 9-12Distance: 2.5 mi
Schools provided by the listing agent
- Elementary: Manoa
- Middle: Haverford
- High: Haverford Senior
- District: Haverford Township
Source: Bright MLS. This data may not be complete. We recommend contacting the local school district to confirm school assignments for this home.
Get a cash offer in 3 minutes
Find out how much your home could sell for in as little as 3 minutes with a no-obligation cash offer.
Estimated market value$603,400
Get a cash offer in 3 minutes
Find out how much your home could sell for in as little as 3 minutes with a no-obligation cash offer.
Estimated market value
$603,400

