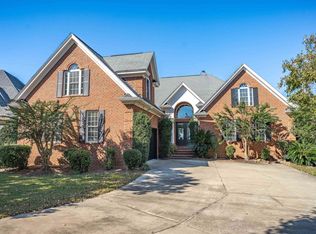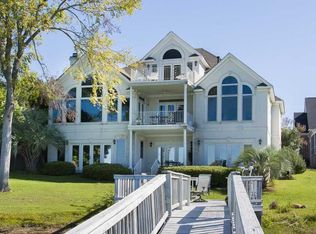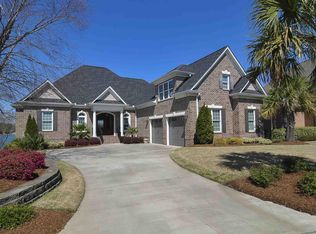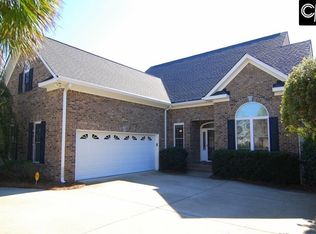Exquisite custom built Lake Murray estate home with great attention to detail EVERYWHERE! Exclusive close-in Beacon Point neighborhood!! 140ft. of Lake Murray water frontage! 3 stories of elegance start when you enter the front foyer through custom mahogany doors. This magnificent 5 bedroom, 4.5 bath home features hard pine plantation hardwood floors, heavy moldings, wainscoting, columns, custom-made glass chandeliers, wood and glass butler door in DR, butler pantry w/wet bar and lots of custom built cabinetry. High ceilings and tall windows allow natural light and a view of the lake from practically every room in the house. The Great room has 20 ft. ceilings, FP & French doors that lead to the stunning tile veranda. Breathtaking sunset views can be enjoyed here!! 1st floor master suite w/private bath, double vanities, whirlpool tub, 2 walk-in closets & French doors also lead to the veranda. A spacious kitchen boasts floor to ceiling cabinetry, granite counters, tile floors, counter cooktop and bar seating. The home has a custom built elevator that travels to all 3 levels. Second level foyer is grand w/glass chandelier and leads to 3 very generous sized bedrooms and 2 full baths. The lower level could be a wonderful in-law apt. as there is a 5th bedroom, full bath, library/study, fireplaced LR w/French doors to the walk-out level patio. Wonderful gardens, stone walkways and brick rear patio, gazebo, dock w/boat lift and fish cleaning station! Fantastic point lot!!!
This property is off market, which means it's not currently listed for sale or rent on Zillow. This may be different from what's available on other websites or public sources.



