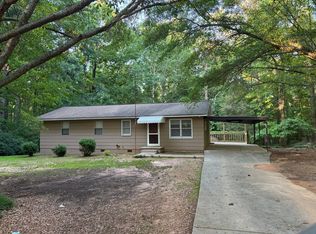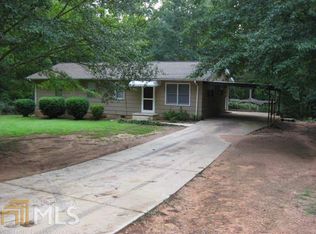"THE CHANCE SELLS TEAM" PRESENTS THIS NICE RANCH SETTING ON 4.19 ACRES OF PRIVACY. SPACIOUS KITCHEN WITH BREAKFAST AREA AND SEPARATE DINING ROOM, ENLARGED GREAT ROOM WITH VAULTED CEILINGS AND BRICK FIREPLACE. HUGE JACK AND JILL BATHROOM SPILTING THE 2 SPACIOUS BEDROOMS. OVERSIZED BONUS ROOM OR CAN BE 4TH BEDROOM. WALK-IN LAUNDRY ROOM, 1/2 BATH AND CLOSETS FOR STORAGE EVERYWHERE! NICE MASTER AND MASTER BATH WITH WALK-IN CLOSET. ALL THIS SITTING ON 4.19 ACRES. SELLER HAS ORIGINAL HOUSE PLANS FROM WHEN HOUSE WAS BUILT. HUGE SCREENED IN PORCH TOO. A MUST SEE!
This property is off market, which means it's not currently listed for sale or rent on Zillow. This may be different from what's available on other websites or public sources.

