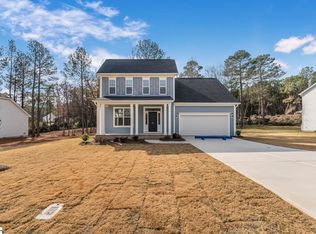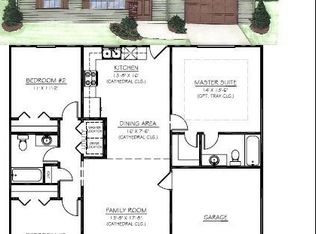Sold for $479,000 on 11/10/25
$479,000
120 Shirley Store Rd LOT 3001, Anderson, SC 29621
5beds
2,972sqft
Single Family Residence, Residential
Built in 2025
1.1 Acres Lot
$482,300 Zestimate®
$161/sqft
$2,835 Estimated rent
Home value
$482,300
$381,000 - $613,000
$2,835/mo
Zestimate® history
Loading...
Owner options
Explore your selling options
What's special
Welcome to Homesite 3001 in Landing at Pine Lake—where luxury living meets everyday comfort on over 1 acre with NO HOA. This beautifully designed Saluda floor plan delivers the perfect blend of space, style, and flexibility, featuring five spacious bedrooms, four full bathrooms, and a three-car garage—all thoughtfully laid out for both entertaining and everyday life. Step into a grand entryway that leads into a warm and inviting great room, highlighted by a cozy gas fireplace and seamless flow into the eat-in dining area. The chef’s kitchen is a true centerpiece, showcasing an oversized island, quartz countertops, stainless steel appliances, and two walk-in pantries for exceptional storage and organization. A main-floor guest suite provides ideal accommodations for visitors or multigenerational living, complete with privacy and comfort. Upstairs, escape to the expansive primary suite, featuring a massive walk-in closet and a luxurious en-suite bathroom with a relaxing garden tub, separate tiled shower, and dual vanities. Three additional bedrooms—each with their own walk-in closets—share two well-appointed hall bathrooms. A spacious loft provides flexible space perfect for a home office, media room, or playroom. Set on over 1 acre in a peaceful setting with no HOA restrictions, Homesite 3001 allows you the freedom to personalize your outdoor space to suit your lifestyle—whether it’s adding a pool, a workshop, or simply enjoying wide-open space. Discover the comfort, elegance, and freedom of The Saluda at Landing at Pine Lake— Call today to schedule an appointment!
Zillow last checked: 8 hours ago
Listing updated: November 10, 2025 at 02:58pm
Listed by:
Benjamin Ruiz 803-360-0775,
Mungo Homes Properties, LLC
Bought with:
Sender Esquivel
Bluefield Realty Group
Source: Greater Greenville AOR,MLS#: 1558492
Facts & features
Interior
Bedrooms & bathrooms
- Bedrooms: 5
- Bathrooms: 3
- Full bathrooms: 3
- Main level bathrooms: 1
- Main level bedrooms: 1
Primary bedroom
- Area: 272
- Dimensions: 17 x 16
Bedroom 2
- Area: 156
- Dimensions: 12 x 13
Bedroom 3
- Area: 110
- Dimensions: 11 x 10
Bedroom 4
- Area: 132
- Dimensions: 11 x 12
Bedroom 5
- Area: 121
- Dimensions: 11 x 11
Primary bathroom
- Features: Double Sink, Shower-Separate, Tub-Garden, Walk-In Closet(s)
- Level: Second
Kitchen
- Area: 238
- Dimensions: 17 x 14
Living room
- Area: 238
- Dimensions: 17 x 14
Heating
- Forced Air, Natural Gas
Cooling
- Central Air
Appliances
- Included: Gas Cooktop, Dishwasher, Disposal, Self Cleaning Oven, Convection Oven, Electric Oven, Microwave, Tankless Water Heater
- Laundry: 2nd Floor, Walk-in, Electric Dryer Hookup, Washer Hookup, Laundry Room
Features
- High Ceilings, Ceiling Fan(s), Ceiling Smooth, Open Floorplan, Walk-In Closet(s), Countertops – Quartz, Pantry, Radon System
- Flooring: Carpet, Luxury Vinyl
- Windows: Vinyl/Aluminum Trim, Insulated Windows
- Basement: None
- Attic: Pull Down Stairs,Storage
- Number of fireplaces: 1
- Fireplace features: Gas Log
Interior area
- Total structure area: 2,972
- Total interior livable area: 2,972 sqft
Property
Parking
- Total spaces: 3
- Parking features: Attached, Garage Door Opener, Key Pad Entry, Driveway, Paved, Concrete
- Attached garage spaces: 3
- Has uncovered spaces: Yes
Features
- Levels: Two
- Stories: 2
- Patio & porch: Patio, Front Porch, Rear Porch
- Exterior features: Under Ground Irrigation
- Waterfront features: Water Access
Lot
- Size: 1.10 Acres
- Features: On Golf Course, Sprklr In Grnd-Partial Yd, Sprklr In Grnd-Full Yard, 1 - 2 Acres
- Topography: Level
Details
- Parcel number: TBD
Construction
Type & style
- Home type: SingleFamily
- Architectural style: Traditional,Craftsman
- Property subtype: Single Family Residence, Residential
Materials
- Brick Veneer, Vinyl Siding
- Foundation: Crawl Space
- Roof: Architectural
Condition
- Under Construction
- New construction: Yes
- Year built: 2025
Details
- Builder model: Saluda
- Builder name: Mungo Homes
Utilities & green energy
- Sewer: Septic Tank
- Water: Public
- Utilities for property: Cable Available
Community & neighborhood
Security
- Security features: Smoke Detector(s)
Community
- Community features: Golf, Neighborhood Lake/Pond, Water Front Parks
Location
- Region: Anderson
- Subdivision: Landing at Pine Lake
Price history
| Date | Event | Price |
|---|---|---|
| 11/10/2025 | Sold | $479,000-2%$161/sqft |
Source: | ||
| 10/11/2025 | Pending sale | $489,000$165/sqft |
Source: | ||
| 10/5/2025 | Price change | $489,000-1%$165/sqft |
Source: | ||
| 8/26/2025 | Price change | $494,000-1.6%$166/sqft |
Source: | ||
| 5/27/2025 | Listed for sale | $502,000$169/sqft |
Source: | ||
Public tax history
Tax history is unavailable.
Neighborhood: 29621
Nearby schools
GreatSchools rating
- NAMarshall Primary SchoolGrades: PK-2Distance: 5.5 mi
- 3/10Belton Middle SchoolGrades: 6-8Distance: 4.8 mi
- 6/10Belton Honea Path High SchoolGrades: 9-12Distance: 7.8 mi
Schools provided by the listing agent
- Elementary: Belton
- Middle: Belton
- High: Belton Honea Path
Source: Greater Greenville AOR. This data may not be complete. We recommend contacting the local school district to confirm school assignments for this home.

Get pre-qualified for a loan
At Zillow Home Loans, we can pre-qualify you in as little as 5 minutes with no impact to your credit score.An equal housing lender. NMLS #10287.
Sell for more on Zillow
Get a free Zillow Showcase℠ listing and you could sell for .
$482,300
2% more+ $9,646
With Zillow Showcase(estimated)
$491,946
