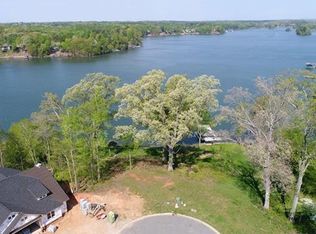Closed
$900,000
120 Shadow Ridge Ct, Statesville, NC 28677
4beds
4,832sqft
Single Family Residence
Built in 2007
0.66 Acres Lot
$-- Zestimate®
$186/sqft
$3,994 Estimated rent
Home value
Not available
Estimated sales range
Not available
$3,994/mo
Zestimate® history
Loading...
Owner options
Explore your selling options
What's special
Step into The Highlands at Lake Norman, where everyday living feels like a getaway. This 4-bedroom, 5-bath, 4,800+ sq ft home sits on a private .66-acre lot with a deeded boat slip just a short walk away. The heart of the home is the chef’s kitchen—granite counters, dual ovens, stainless appliances, and a prep sink make entertaining effortless. Wide plank hardwoods, a main-level office, and dual fireplaces in the family room and primary suite add warmth and character. Upstairs, you’ll find a serene primary retreat with a sitting area, dual walk-in closets, and an ensuite built for relaxation, plus a convenient laundry room and spacious secondary bedrooms. The finished basement is an entertainer’s haven—complete with a full bar, keg fridge, dishwasher, ice maker, TV, built-in surround sound, and flexible space perfect for a home theater. Updates include a new roof (2024), Trex decking (2023), fresh paint, and a new pool motor. Outside, enjoy two back decks, a heated pool, and a plunge pool for resort-style living. A custom drop zone off the 3-car, 2-story garage adds everyday function to the luxury. Just minutes from Lake Norman State Park, this home offers the best of both worlds—traditional comfort paired with modern, resort-inspired amenities.
Zillow last checked: 8 hours ago
Listing updated: November 24, 2025 at 01:23pm
Listing Provided by:
Beth Lee Wright Beth@MadisonCoRealtyNC.com,
Madison & Company Realty
Bought with:
Cindy Greene
EXP Realty LLC
Source: Canopy MLS as distributed by MLS GRID,MLS#: 4237672
Facts & features
Interior
Bedrooms & bathrooms
- Bedrooms: 4
- Bathrooms: 5
- Full bathrooms: 5
Primary bedroom
- Level: Upper
Bedroom s
- Level: Upper
Bedroom s
- Level: Upper
Bedroom s
- Level: Upper
Bathroom full
- Level: Upper
Bathroom full
- Level: Upper
Bathroom full
- Level: Main
Bathroom full
- Level: Basement
Bar entertainment
- Level: Basement
Dining room
- Level: Main
Flex space
- Level: Basement
Other
- Level: Main
Kitchen
- Level: Main
Laundry
- Level: Upper
Living room
- Level: Main
Office
- Level: Main
Office
- Level: Basement
Heating
- Electric, Heat Pump
Cooling
- Central Air
Appliances
- Included: Dishwasher, Double Oven, Electric Range
- Laundry: Laundry Room, Upper Level
Features
- Built-in Features, Drop Zone, Kitchen Island, Storage, Walk-In Closet(s)
- Flooring: Carpet, Vinyl, Wood
- Doors: Insulated Door(s)
- Windows: Insulated Windows
- Basement: Finished,Storage Space,Walk-Out Access
- Fireplace features: Gas Log, Great Room, Primary Bedroom, Propane
Interior area
- Total structure area: 3,402
- Total interior livable area: 4,832 sqft
- Finished area above ground: 3,402
- Finished area below ground: 1,430
Property
Parking
- Total spaces: 3
- Parking features: Attached Garage, Garage Faces Side, Garage on Main Level
- Attached garage spaces: 3
Features
- Levels: Two
- Stories: 2
- Patio & porch: Deck, Front Porch
- Pool features: Fenced, Heated, In Ground
- Fencing: Fenced
- Has view: Yes
- View description: Water, Winter
- Has water view: Yes
- Water view: Water
- Waterfront features: Boat Slip (Deed) (Off Site)
Lot
- Size: 0.66 Acres
- Features: Cul-De-Sac, Private
Details
- Parcel number: 4710746731.000
- Zoning: R20
- Special conditions: Standard
- Other equipment: Fuel Tank(s), Surround Sound
Construction
Type & style
- Home type: SingleFamily
- Property subtype: Single Family Residence
Materials
- Brick Full
Condition
- New construction: No
- Year built: 2007
Utilities & green energy
- Water: City
- Utilities for property: Propane
Community & neighborhood
Security
- Security features: Carbon Monoxide Detector(s), Security System, Smoke Detector(s)
Community
- Community features: Lake Access
Location
- Region: Statesville
- Subdivision: Highlands At Lake Norman
HOA & financial
HOA
- Has HOA: Yes
- HOA fee: $940 annually
- Association name: Highlands at Lake Norman
- Association phone: 704-508-1303
Other
Other facts
- Listing terms: Cash,Conventional,FHA,USDA Loan,VA Loan
- Road surface type: Concrete, Paved
Price history
| Date | Event | Price |
|---|---|---|
| 11/24/2025 | Sold | $900,000-5.3%$186/sqft |
Source: | ||
| 8/20/2025 | Price change | $950,000-4.5%$197/sqft |
Source: | ||
| 7/25/2025 | Price change | $995,000-5.2%$206/sqft |
Source: | ||
| 6/25/2025 | Price change | $1,050,000-8.7%$217/sqft |
Source: | ||
| 5/15/2025 | Price change | $1,150,000-8%$238/sqft |
Source: | ||
Public tax history
| Year | Property taxes | Tax assessment |
|---|---|---|
| 2025 | $4,700 | $773,280 |
| 2024 | $4,700 | $773,280 |
| 2023 | $4,700 +45.2% | $773,280 +55.2% |
Find assessor info on the county website
Neighborhood: 28677
Nearby schools
GreatSchools rating
- 6/10Troutman Elementary SchoolGrades: PK-5Distance: 4.7 mi
- 2/10Troutman Middle SchoolGrades: 6-8Distance: 4.6 mi
- 4/10South Iredell High SchoolGrades: 9-12Distance: 7 mi
Schools provided by the listing agent
- Elementary: Troutman
- Middle: Troutman
- High: South Iredell
Source: Canopy MLS as distributed by MLS GRID. This data may not be complete. We recommend contacting the local school district to confirm school assignments for this home.
Get pre-qualified for a loan
At Zillow Home Loans, we can pre-qualify you in as little as 5 minutes with no impact to your credit score.An equal housing lender. NMLS #10287.
