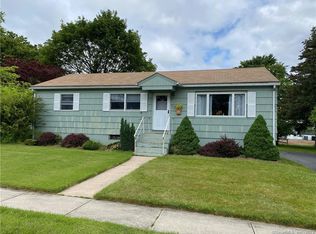Check out this rare gem with numerous upgrades. This 3 bedroom 2 1/2 bath is much more then that. Beautiful gleaming hardwood flooring throughout main level. Over-sized front bay window, dining room and kitchen box windows create wonderful light filled rooms. Custom renovated kitchen with high end cabinets, granite counter tops and newer stove and refrigerator, will have you ready to host your next gathering. Luxurious remodeled bathroom with marble counter top and extensive coordinating tile shower. Enjoy spending time on the spacious 3 season porch with a ceiling fan, sliding glass doors and screens. Perfect for dining, entertaining and relaxing. Overlooking a private, well tended large flat yard. Just steps away, make cookouts a breeze on a Blue Ember Grill with underground gas line, no tanks necessary. The lower level offers several multi-use options. It adds additional light filled space with built in desk and shelving, laundry, additional full bathroom and garage access. It's a perfect in-law suite, rec room, man cave, home office or additional TV room. Double wide driveway and attached 1 car garage. Large attractive shed in the yard provides abundant additional storage. Security system, newer roof, newer heating /central air conditioning and irrigation system top off this exceptionally well maintained home.
This property is off market, which means it's not currently listed for sale or rent on Zillow. This may be different from what's available on other websites or public sources.
