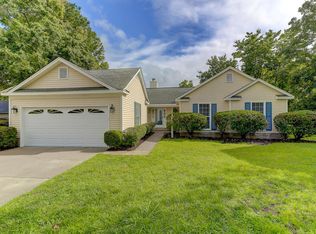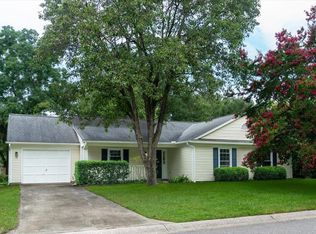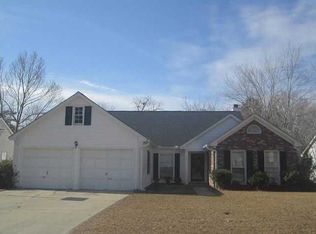Closed
$333,000
120 Saxton Ct, Goose Creek, SC 29445
3beds
1,544sqft
Single Family Residence
Built in 1987
10,454.4 Square Feet Lot
$337,600 Zestimate®
$216/sqft
$2,228 Estimated rent
Home value
$337,600
$317,000 - $361,000
$2,228/mo
Zestimate® history
Loading...
Owner options
Explore your selling options
What's special
Introducing 120 Saxton Court, an exquisite two-story residence nestled within the serene confines of Crowfield Plantation. This meticulously maintained abode presents a fresh ambiance, a pristine coat of paint, and sleek, unblemished ceilings. The expansive family room offers a charming brick fireplace and seamless access to the expansive backyard, ideal for both relaxation and entertainment.Experience culinary delight in the generously proportioned eat-in kitchen adorned with stainless steel appliances, perfect for hosting guests in the separate dining room. Convenience meets functionality with a dedicated laundry room on the first floor.Ascending the stairs unveils a luxurious layout, reserving the entire right side for the opulent primary bedroom. This commodious space features dual closets and an attached full bathroom. On the opposite side, discover the well-appointed guest bedrooms, a linen closet, and an additional full guest bathroom. Crowfield Plantation epitomizes a lifestyle of luxury with an array of remarkable amenities such as scenic walking trails, tennis courts, a clubhouse, and privileged access to the public pool and golf course. Seize the opportunity to make this turnkey home your own schedule a viewing and embrace the lifestyle of comfort and sophistication awaiting you at 120 Saxton Court.
Zillow last checked: 8 hours ago
Listing updated: February 10, 2025 at 10:14am
Listed by:
Fitch Real Estate
Bought with:
Carolina One Real Estate
Source: CTMLS,MLS#: 23025154
Facts & features
Interior
Bedrooms & bathrooms
- Bedrooms: 3
- Bathrooms: 3
- Full bathrooms: 2
- 1/2 bathrooms: 1
Heating
- Electric
Cooling
- Central Air
Appliances
- Laundry: Electric Dryer Hookup, Washer Hookup
Features
- Ceiling - Smooth, Walk-In Closet(s), Ceiling Fan(s), Eat-in Kitchen, Entrance Foyer, Pantry
- Flooring: Carpet, Ceramic Tile
- Number of fireplaces: 1
- Fireplace features: Family Room, One, Wood Burning
Interior area
- Total structure area: 1,544
- Total interior livable area: 1,544 sqft
Property
Parking
- Total spaces: 2
- Parking features: Garage, Attached
- Attached garage spaces: 2
Features
- Levels: Two
- Stories: 2
- Exterior features: Rain Gutters
Lot
- Size: 10,454 sqft
- Features: 0 - .5 Acre, Cul-De-Sac
Details
- Parcel number: 2430205040
Construction
Type & style
- Home type: SingleFamily
- Architectural style: Colonial
- Property subtype: Single Family Residence
Materials
- Vinyl Siding
- Foundation: Slab
- Roof: Architectural
Condition
- New construction: No
- Year built: 1987
Utilities & green energy
- Sewer: Public Sewer
- Water: Public
- Utilities for property: Berkeley Elect Co-Op
Community & neighborhood
Community
- Community features: Park, Pool, Trash, Walk/Jog Trails
Location
- Region: Goose Creek
- Subdivision: Crowfield Plantation
Other
Other facts
- Listing terms: Cash,Conventional,FHA,VA Loan
Price history
| Date | Event | Price |
|---|---|---|
| 5/8/2024 | Sold | $333,000$216/sqft |
Source: | ||
| 3/22/2024 | Contingent | $333,000$216/sqft |
Source: | ||
| 2/29/2024 | Price change | $333,000-1.8%$216/sqft |
Source: | ||
| 2/9/2024 | Price change | $339,000-1.5%$220/sqft |
Source: | ||
| 1/18/2024 | Listed for sale | $344,000$223/sqft |
Source: | ||
Public tax history
| Year | Property taxes | Tax assessment |
|---|---|---|
| 2024 | $1,666 -3.4% | $13,210 +6% |
| 2023 | $1,724 -39.5% | $12,460 +40.2% |
| 2022 | $2,848 -1.9% | $8,890 |
Find assessor info on the county website
Neighborhood: 29445
Nearby schools
GreatSchools rating
- NAWestview Primary SchoolGrades: PK-2Distance: 0.9 mi
- 6/10Westview Middle SchoolGrades: 6-8Distance: 1 mi
- 5/10Stratford High SchoolGrades: 9-12Distance: 1.3 mi
Schools provided by the listing agent
- Elementary: Westview
- Middle: Westview
- High: Stratford
Source: CTMLS. This data may not be complete. We recommend contacting the local school district to confirm school assignments for this home.
Get a cash offer in 3 minutes
Find out how much your home could sell for in as little as 3 minutes with a no-obligation cash offer.
Estimated market value
$337,600
Get a cash offer in 3 minutes
Find out how much your home could sell for in as little as 3 minutes with a no-obligation cash offer.
Estimated market value
$337,600


