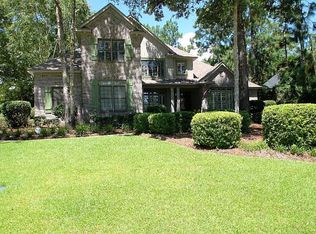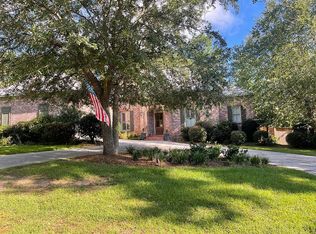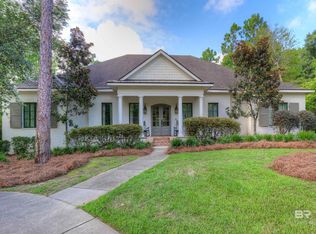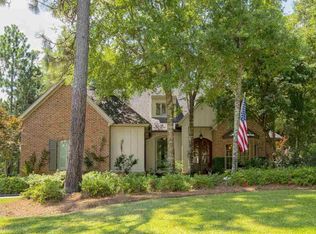Paradise found. Immaculate home in sought after Sandy Ford. This custom home is perfect for entertaining with an open floor plan, tall ceilings and extensive moldings throughout. Gourmet eat-in kitchen features custom white cabinets, granite countertops, quartz island, stainless appliances, gas cooktop and wine cooler. Two large pantries. Recent exterior and interior paint. Split bedroom plan. Fifth bedroom could be mother-in-law or teen suite with full bath and walk-in closet. Relax in your master suite with travertine gas log fireplace, 17â x 7â walk-in closet with built-ins and opens to the 30â x 13â screened porch. The master bath has travertine countertops, double sinks, toilet room with window and pocket door, bubbler tub and Roman shower. Separate built in vanity. Bedrooms 3 and 4 have a Jack and Jill bath. Great room has built ins and beautiful custom stone gas fireplace. Backyard is fully enclosed by a masonry wall and privacy fence. Your tropical oasis awaits! Gorgeous Heated Grecian gunite pool with spa along with extensive tropical landscaping and flagstone patio. Irrigation System. Screened porch is plumbed for full outdoor kitchen. Mahogany front door was custom made by Art Glass of the South. Bamboo flooring in 5th bedroom. Gorgeous hardwood in master bedroom. Plantation Shutters.
This property is off market, which means it's not currently listed for sale or rent on Zillow. This may be different from what's available on other websites or public sources.



