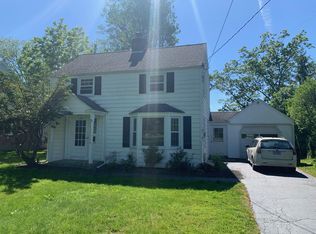Exceptional opportunity to own this solid nearly 2000 sq ft brick cape overlooking Normanside Country Club. This premium lot offers tremendous privacy and an amazing large yard with scenic views of Thatcher park. The current owner has updated this home throughout which features HW flrs, custom oak kitchen, corian counters, custom recessed lighting, built in shelving, newer roof, furnace, H20 tank, and lots more. Extremely functional floor plan will allow for easy entertaining. Formal LR & DR w/ more built ins, 1st flr office, 4 season room, plus a finished basement and 1 car garage. Great master suite with full bath and plenty of storage space throughout.
This property is off market, which means it's not currently listed for sale or rent on Zillow. This may be different from what's available on other websites or public sources.
