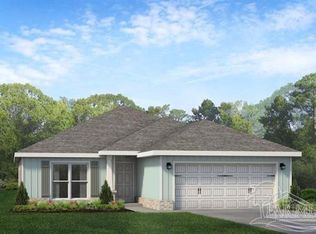Closed
$229,000
120 Saint Stephens Ct, Atmore, AL 36502
4beds
1,740sqft
Residential
Built in 2024
0.28 Acres Lot
$229,400 Zestimate®
$132/sqft
$2,061 Estimated rent
Home value
$229,400
Estimated sales range
Not available
$2,061/mo
Zestimate® history
Loading...
Owner options
Explore your selling options
What's special
A Bozeman floor plan is coming to Olde Towne on .28 acres! The home comes with a 50 gallon water heater, vinyl low-E windows, and a security system. The home consists of 3 bedrooms and 2 bathrooms along with an additional study room. The kitchen will feature a black and stainless appliance package, a 1/3 horsepower garbage disposal, shaker style cabinet doors, a Delta pull-down faucet, and 3 cm granite countertops with a stainless sink. All of the common areas will include high grade linoleum wood look flooring while the bedrooms are carpet with a stain guard #8 pad to provide stain resistance, more durability, and cushion for the feet. We are estimating the home to be complete If purchased in the early stages of the build, the buyer will have the option to choose flooring, cabinet, and wall colors from the selections in our design center. Photos are of a Bozeman floor plan in a different location. urniture and decor are not included in the purchase. Buyer to verify all information during due diligence.
Zillow last checked: 8 hours ago
Listing updated: July 29, 2025 at 04:14pm
Listed by:
Lauren Hughes 850-382-1127,
Flynn Built Realty, LLC
Bought with:
Non Member
Source: Baldwin Realtors,MLS#: 369801
Facts & features
Interior
Bedrooms & bathrooms
- Bedrooms: 4
- Bathrooms: 2
- Full bathrooms: 2
Heating
- Electric
Cooling
- Electric
Appliances
- Included: Dishwasher, Microwave, Cooktop
Features
- Ceiling Fan(s), High Ceilings
- Flooring: Carpet, Other
- Has basement: No
- Has fireplace: No
Interior area
- Total structure area: 1,740
- Total interior livable area: 1,740 sqft
Property
Parking
- Total spaces: 2
- Parking features: Garage
- Has garage: Yes
- Covered spaces: 2
Features
- Levels: One
- Stories: 1
- Has view: Yes
- View description: None
- Waterfront features: No Waterfront
Lot
- Size: 0.28 Acres
- Features: Less than 1 acre
Details
- Parcel number: 2608330200010004
Construction
Type & style
- Home type: SingleFamily
- Architectural style: Craftsman
- Property subtype: Residential
Materials
- Vinyl Siding
- Foundation: Slab
- Roof: Composition
Condition
- To be Built
- New construction: Yes
- Year built: 2024
Utilities & green energy
- Electric: Alabama Power
Community & neighborhood
Security
- Security features: Security System
Community
- Community features: None
Location
- Region: Atmore
- Subdivision: Olde Towne
Other
Other facts
- Ownership: Whole/Full
Price history
| Date | Event | Price |
|---|---|---|
| 7/28/2025 | Sold | $229,000$132/sqft |
Source: | ||
| 6/3/2025 | Pending sale | $229,000$132/sqft |
Source: | ||
| 5/23/2025 | Price change | $229,000-8%$132/sqft |
Source: | ||
| 5/14/2025 | Price change | $249,000-9.3%$143/sqft |
Source: | ||
| 4/15/2025 | Price change | $274,500-0.2%$158/sqft |
Source: | ||
Public tax history
Tax history is unavailable.
Neighborhood: 36502
Nearby schools
GreatSchools rating
- 7/10Rachel Patterson Elementary SchoolGrades: PK-3Distance: 2.1 mi
- 7/10Escambia Co Middle SchoolGrades: 4-8Distance: 3 mi
- 1/10Escambia Co High SchoolGrades: 9-12Distance: 0.9 mi

Get pre-qualified for a loan
At Zillow Home Loans, we can pre-qualify you in as little as 5 minutes with no impact to your credit score.An equal housing lender. NMLS #10287.
Sell for more on Zillow
Get a free Zillow Showcase℠ listing and you could sell for .
$229,400
2% more+ $4,588
With Zillow Showcase(estimated)
$233,988