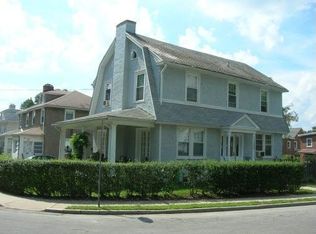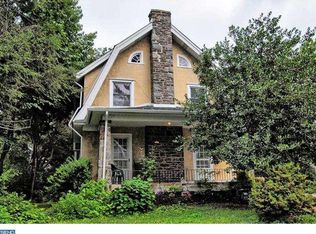This Sweet Dutch Colonial with a covered front porch is available now due to a job relocation. The present owner had great plans and 3 kids while living here. Dual front doors flanking the stone chimney invite you in. As you enter the living room, you notice the ribbon inlayed hardwood floors and the turned staircase. The living room is large and bright with a stone fireplace as the focal point. The family room has a large opening to the dining room. Multiple west facing windows make this room bright and it has a very large opening (think larger than sliding glass doors) to the kitchen. The kitchen is older but functional. The family room is in the back of the house and has a powder room that was renovated in 2014. There is an outside entrance between the kitchen and powder room leading to the rear yard, deck and detached garage. There is enough yard for kids to play, a gated dog area, and a garden. Upstairs there are 3 bright and large bedrooms and a full bath in good condition, but retro. The owners bedroom has a "sleeping porch" that was converted to a giant walk in closet. Up the stairs to the third floor and another great bedroom is there to surprise you (now used as an office given the world circumstances!). This home is a great opportunity for someone that wants to purchase a single home, walkable to downtown Ardmore, at a great price. Note, the tax records list the square footage as 1,853, but the last listing said 1,955 (perhaps to account for the family room on the back). Pictures will be uploaded on Thursday. COVID Showing requirements: no more than 3 people access at a time. NO overlapping appointments. All must wear gloves and masks. This home has great community/neighbors and only 8 minute walk to Ardmore train (Septa/Amtrak)! 5 minute walk to So Ardmore Park! Get this single at the price of a twin.
This property is off market, which means it's not currently listed for sale or rent on Zillow. This may be different from what's available on other websites or public sources.

